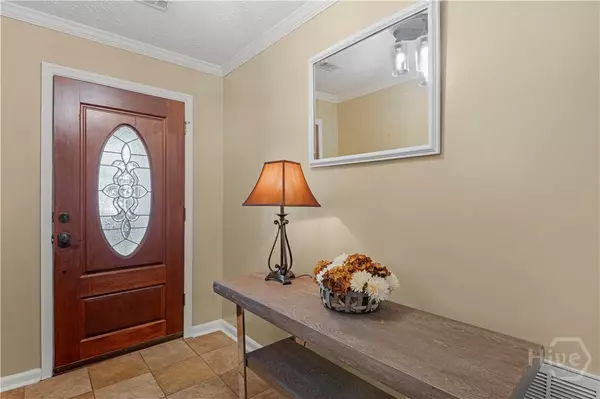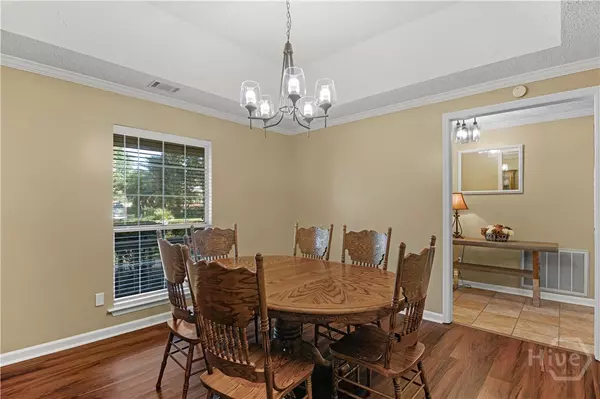$285,000
$285,000
For more information regarding the value of a property, please contact us for a free consultation.
4 Beds
2 Baths
2,333 SqFt
SOLD DATE : 09/10/2025
Key Details
Sold Price $285,000
Property Type Single Family Home
Sub Type Single Family Residence
Listing Status Sold
Purchase Type For Sale
Square Footage 2,333 sqft
Price per Sqft $122
Subdivision Arlington Park
MLS Listing ID SA334667
Sold Date 09/10/25
Style Ranch
Bedrooms 4
Full Baths 2
HOA Y/N No
Year Built 1988
Contingent Due Diligence,Financing
Lot Size 0.280 Acres
Acres 0.28
Property Sub-Type Single Family Residence
Property Description
Welcome to this spacious one-story home in well-established and highly desirable Arlington Park. With 2,333 square feet, 4 bedrooms, 2 full bathrooms, and a bonus room all on one level, there's room for everyone to spread out. Flooring has been updated, there's no carpet anywhere! Vaulted ceilings in the kitchen and living area create an open, airy feel, and the thoughtful floorplan makes day-to-day living easy and functional. Whether you're working from home, hosting guests, or simply want everyone to have their own space—this home delivers. Out back, enjoy a great-sized yard that backs to woods, providing both privacy and a peaceful view with no rear neighbors. Plus, a brand new HVAC system ensures year-round comfort and peace of mind. Just minutes from Ft. Stewart and shopping, dining, and everything else you need. If you're looking for space and a prime location, this one's worth a look. Schedule your private showing today!
Location
State GA
County Liberty
Zoning R3
Interior
Interior Features Breakfast Area, Entrance Foyer, Main Level Primary, Primary Suite, Pantry, Pull Down Attic Stairs, Vaulted Ceiling(s)
Heating Central, Electric
Cooling Central Air, Electric
Fireplaces Type Gas, Living Room
Fireplace Yes
Appliance Dishwasher, Disposal, Gas Water Heater, Oven, Range, Refrigerator
Laundry Laundry Room
Exterior
Exterior Feature Patio
Parking Features Attached
Garage Spaces 2.0
Garage Description 2.0
Utilities Available Underground Utilities
Water Access Desc Public
Porch Patio
Building
Story 1
Entry Level One
Foundation Slab
Sewer Public Sewer
Water Public
Architectural Style Ranch
Level or Stories One
Others
Tax ID 057A-027
Ownership Homeowner/Owner
Acceptable Financing Cash, Conventional, FHA, VA Loan
Listing Terms Cash, Conventional, FHA, VA Loan
Financing Conventional
Special Listing Condition Standard
Read Less Info
Want to know what your home might be worth? Contact us for a FREE valuation!

Our team is ready to help you sell your home for the highest possible price ASAP
Bought with eXp Realty LLC

"My job is to find and attract mastery-based agents to the office, protect the culture, and make sure everyone is happy! "






