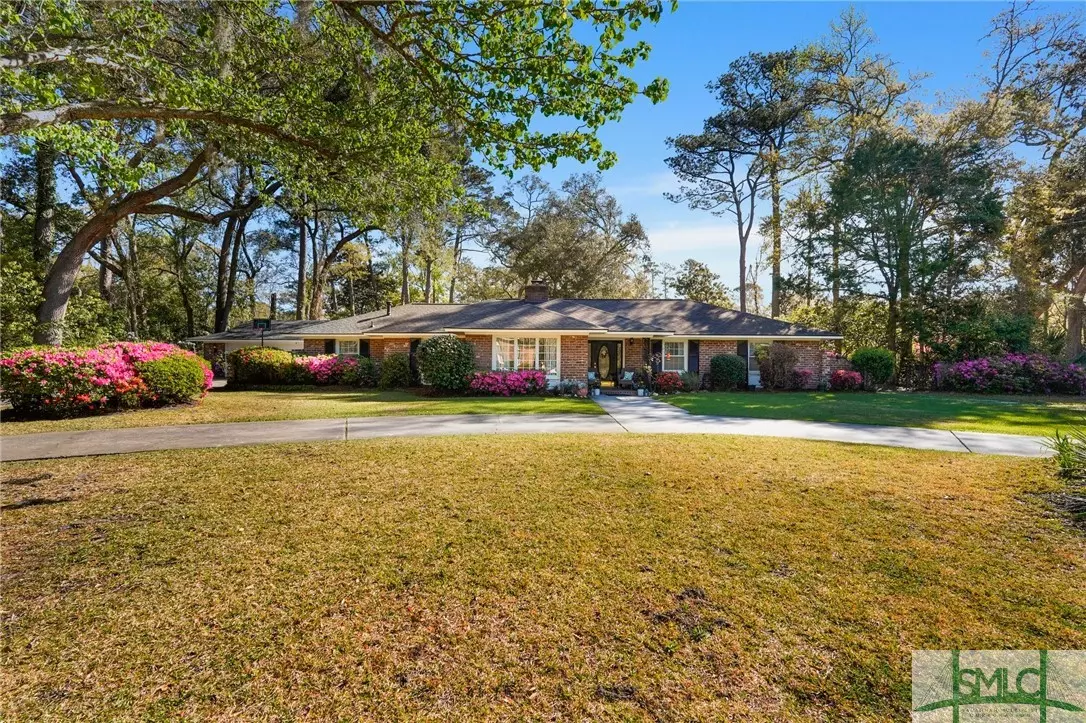$599,900
$599,900
For more information regarding the value of a property, please contact us for a free consultation.
3 Beds
2 Baths
2,168 SqFt
SOLD DATE : 07/31/2025
Key Details
Sold Price $599,900
Property Type Single Family Home
Sub Type Single Family Residence
Listing Status Sold
Purchase Type For Sale
Square Footage 2,168 sqft
Price per Sqft $276
Subdivision Wilmington Park
MLS Listing ID 328190
Sold Date 07/31/25
Style Ranch
Bedrooms 3
Full Baths 2
HOA Fees $29/ann
HOA Y/N Yes
Year Built 1970
Contingent Due Diligence
Lot Size 0.698 Acres
Acres 0.6977
Property Sub-Type Single Family Residence
Property Description
Located in popular Wilmington Park and beyond the circular driveway, sits this all-brick ranch style home with 3 bedrooms, 2 full bathrooms and a bonus space suitable for a home office or playroom. Upon entering the foyer, you'll find a large family room full of natural light and space for entertaining. Continue through the formal dining room and into the kitchen to find granite countertops, ample storage, and an open view of the cozy living room and wood burning fireplace. Down the hall you'll discover two additional bedrooms, one updated full bathroom, and the Primary bedroom with an updated ensuite and double vanity. The exterior of the home offers a detached two car garage, a generous backyard with beautiful Azalea bushes, and a small patio for outdoor rest and relaxation. Your chance to call Wilmington Park home is here at 118 Winchester Dr!
Location
State GA
County Chatham
Community Community Pool, Dock, Marina, Playground, Park, Street Lights, Tennis Court(S)
Zoning R1
Interior
Interior Features Breakfast Bar, Built-in Features, Double Vanity, Entrance Foyer, Main Level Primary, Pull Down Attic Stairs, Recessed Lighting, Separate Shower, Fireplace, Instant Hot Water
Heating Central, Gas
Cooling Central Air, Electric
Fireplaces Number 1
Fireplaces Type Family Room, Wood Burning
Fireplace Yes
Appliance Some Electric Appliances, Some Gas Appliances, Cooktop, Dishwasher, Gas Water Heater, Microwave, Oven, Refrigerator, Range Hood, Tankless Water Heater
Laundry Laundry Room, Washer Hookup, Dryer Hookup
Exterior
Parking Features Detached
Garage Spaces 2.0
Garage Description 2.0
Pool Community
Community Features Community Pool, Dock, Marina, Playground, Park, Street Lights, Tennis Court(s)
Utilities Available Cable Available
Water Access Desc Public
Roof Type Asphalt
Building
Story 1
Entry Level One
Foundation Slab
Sewer Septic Tank
Water Public
Architectural Style Ranch
Level or Stories One
Schools
Elementary Schools May Howard
Middle Schools Coastal
High Schools Islands
Others
Tax ID 1009402005
Ownership Homeowner/Owner
Acceptable Financing Cash, Conventional, 1031 Exchange, FHA, VA Loan
Listing Terms Cash, Conventional, 1031 Exchange, FHA, VA Loan
Financing Conventional
Special Listing Condition Standard
Read Less Info
Want to know what your home might be worth? Contact us for a FREE valuation!

Our team is ready to help you sell your home for the highest possible price ASAP

Bought with eXp Realty LLC

"My job is to find and attract mastery-based agents to the office, protect the culture, and make sure everyone is happy! "






