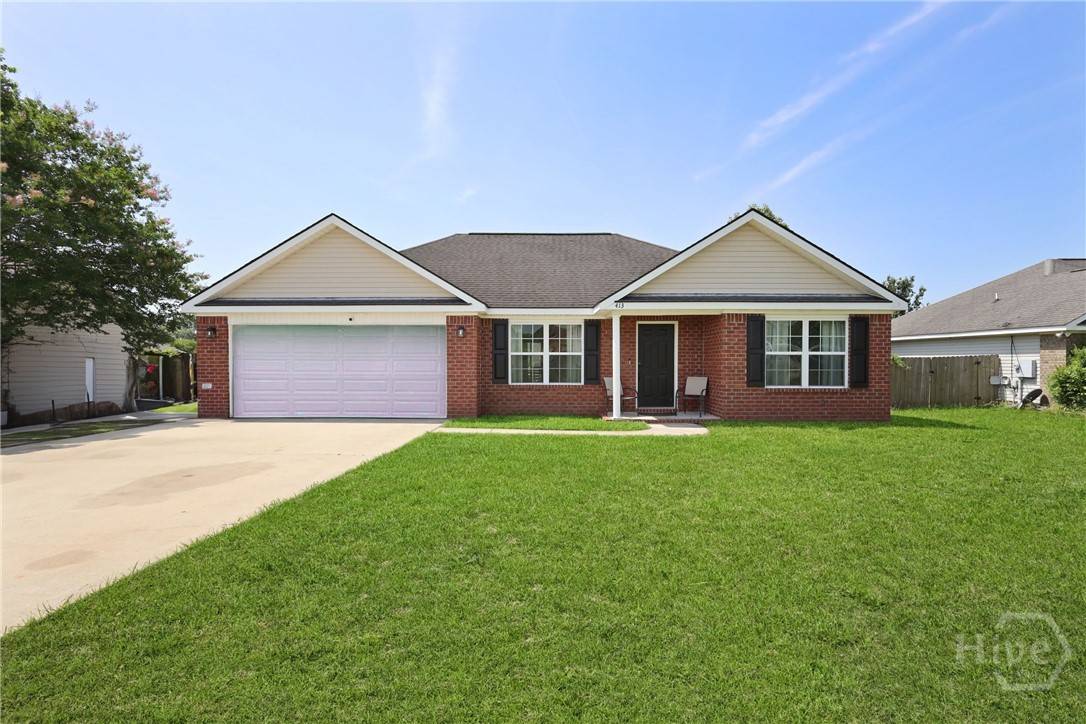$240,000
$239,990
For more information regarding the value of a property, please contact us for a free consultation.
3 Beds
2 Baths
1,485 SqFt
SOLD DATE : 07/10/2025
Key Details
Sold Price $240,000
Property Type Single Family Home
Sub Type Single Family Residence
Listing Status Sold
Purchase Type For Sale
Square Footage 1,485 sqft
Price per Sqft $161
MLS Listing ID SA331145
Sold Date 07/10/25
Style Ranch
Bedrooms 3
Full Baths 2
HOA Y/N No
Year Built 2006
Contingent Due Diligence,Financing
Lot Size 10,454 Sqft
Acres 0.24
Property Sub-Type Single Family Residence
Property Description
Welcome to this updated 3-bedroom, 2-bathroom home in Glennville! Featuring new laminate flooring and no carpet, this home offers easy maintenance and modern appeal. Enjoy cooking in the spacious kitchen which is complete with new stainless steel appliances, perfect for everyday living or entertaining. The layout provides a comfortable flow between the living spaces, while the nice sized backyard offers plenty of room to use for whatever you desire. The split floor plan offers privacy for the owner's suite which includes a private en-suite bathroom and a walk-in closet. This home offers plenty of storage and also has a two car garage. Enjoy peace of mind with a nearly new HVAC system, installed only 2 years ago. With no HOA, you'll enjoy the freedom to make this home truly your own. Whether you're a first-time buyer, downsizing, or just looking for a turnkey home, this one checks all the boxes. Don't miss your chance to own this move-in-ready home, schedule your showing today!
Location
State GA
County Tattnall
Interior
Interior Features Ceiling Fan(s), Other, See Remarks
Heating Central, Electric
Cooling Central Air, Electric
Fireplace No
Appliance Dishwasher, Electric Water Heater, Microwave, Refrigerator
Laundry Laundry Room
Exterior
Parking Features Attached
Garage Spaces 2.0
Garage Description 2.0
Fence Wood, Privacy
Utilities Available Underground Utilities
Water Access Desc Public
Roof Type Other
Building
Lot Description City Lot, Public Road
Story 1
Foundation Slab
Sewer Public Sewer
Water Public
Architectural Style Ranch
Others
Tax ID 109 294
Ownership Homeowner/Owner
Acceptable Financing Cash, Conventional, FHA, VA Loan
Listing Terms Cash, Conventional, FHA, VA Loan
Financing VA
Special Listing Condition Standard
Read Less Info
Want to know what your home might be worth? Contact us for a FREE valuation!

Our team is ready to help you sell your home for the highest possible price ASAP
Bought with The Felton Group Real Estate
"My job is to find and attract mastery-based agents to the office, protect the culture, and make sure everyone is happy! "






