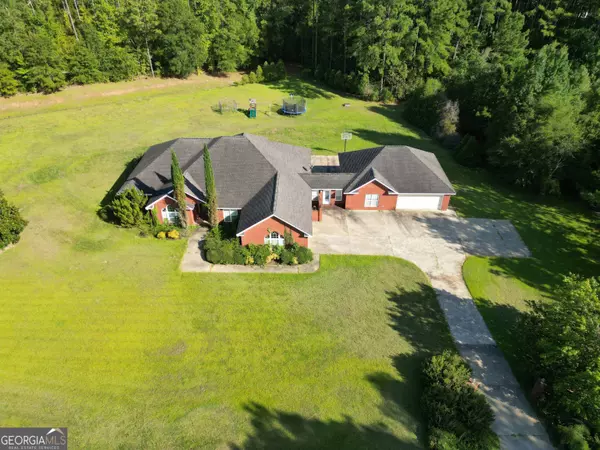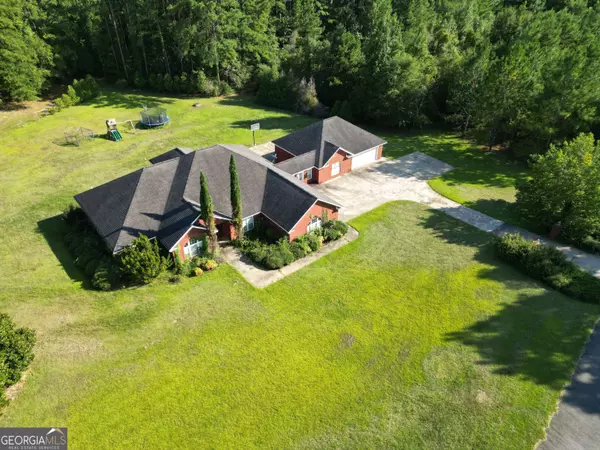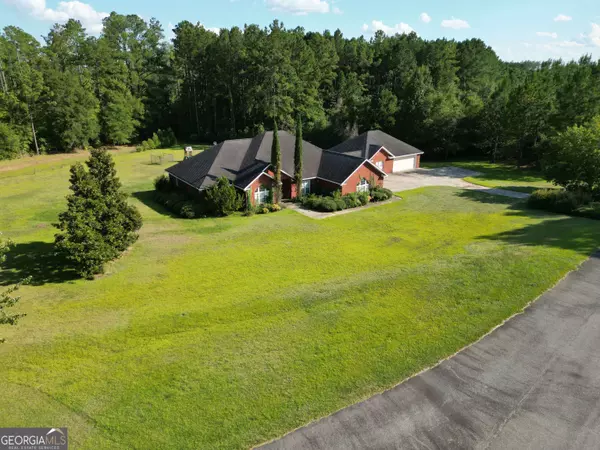$400,000
$429,000
6.8%For more information regarding the value of a property, please contact us for a free consultation.
4 Beds
3 Baths
4,119 SqFt
SOLD DATE : 02/19/2025
Key Details
Sold Price $400,000
Property Type Single Family Home
Sub Type Single Family Residence
Listing Status Sold
Purchase Type For Sale
Square Footage 4,119 sqft
Price per Sqft $97
Subdivision Westfield
MLS Listing ID 10366385
Sold Date 02/19/25
Style Brick 4 Side
Bedrooms 4
Full Baths 3
HOA Y/N No
Originating Board Georgia MLS 2
Year Built 2005
Annual Tax Amount $3,490
Tax Year 2023
Lot Size 1.680 Acres
Acres 1.68
Lot Dimensions 1.68
Property Sub-Type Single Family Residence
Property Description
This 4-Sided Brick Home boasts of spacious living areas as you enter the foyer. To the left is the formal dining room then onto the family room with a fireplace, kitchen and breakfast area that opens to a covered patio. From the family room there are 2 bedrooms and 2 full baths. Primary suite bath has a walk-in closet, jacuzzi tub, dual vanity with chair and walk in shower. This split floor plan home has 2 additional bedrooms opposite the foyer with 1 full bath, a game room and 2 car garage on this side. Travel down the hall you have the laundry room, sunroom, onto the oversized exercise room that opens to another 2 car garage. Yes, you could have it all! You have your game room, exercise room, split floor plan, covered patio, TWO 2 car garages and beautifully landscaped yard. This is a Gated Community with HOA and Covenants. The only items that stay with the home are the kitchen appliances. The only thing that's missing is You!
Location
State GA
County Laurens
Rooms
Basement None
Interior
Interior Features Bookcases, Double Vanity, High Ceilings, Master On Main Level, Separate Shower, Soaking Tub, Split Bedroom Plan, Tray Ceiling(s)
Heating Central
Cooling Central Air
Flooring Carpet, Hardwood, Tile
Fireplaces Number 1
Fireplaces Type Gas Log, Living Room
Fireplace Yes
Appliance Dishwasher, Microwave, Oven/Range (Combo), Refrigerator
Laundry Common Area
Exterior
Parking Features Attached, Garage
Community Features None
Utilities Available Electricity Available, Sewer Connected, Water Available
View Y/N No
Roof Type Composition
Garage Yes
Private Pool No
Building
Lot Description Level
Faces From Hwy 441 S turn right on Pinehill Rd. travel approximately 2 miles turn left onto Westfield Dr. then left onto Lollie Dr. house is on the right.
Sewer Septic Tank
Water Well
Structure Type Brick
New Construction No
Schools
Elementary Schools Northwest Laurens
Middle Schools West Laurens
High Schools West Laurens
Others
HOA Fee Include None
Tax ID 129 015 B
Special Listing Condition Resale
Read Less Info
Want to know what your home might be worth? Contact us for a FREE valuation!

Our team is ready to help you sell your home for the highest possible price ASAP

© 2025 Georgia Multiple Listing Service. All Rights Reserved.
"My job is to find and attract mastery-based agents to the office, protect the culture, and make sure everyone is happy! "






