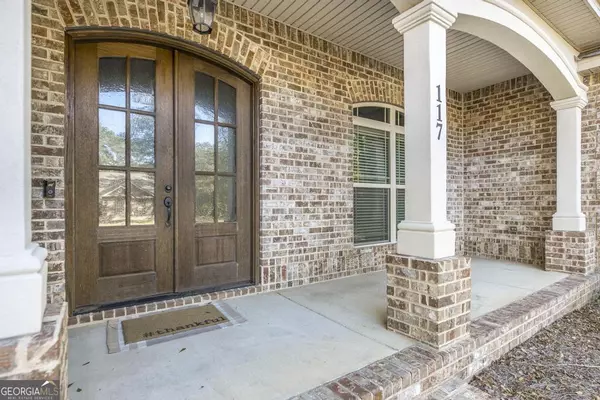$450,000
$450,000
For more information regarding the value of a property, please contact us for a free consultation.
4 Beds
3 Baths
2,552 SqFt
SOLD DATE : 01/28/2025
Key Details
Sold Price $450,000
Property Type Single Family Home
Sub Type Single Family Residence
Listing Status Sold
Purchase Type For Sale
Square Footage 2,552 sqft
Price per Sqft $176
Subdivision Bear Branch Estates
MLS Listing ID 10421978
Sold Date 01/28/25
Style Brick 4 Side
Bedrooms 4
Full Baths 3
HOA Y/N Yes
Originating Board Georgia MLS 2
Year Built 2019
Annual Tax Amount $3,381
Tax Year 2023
Lot Size 0.710 Acres
Acres 0.71
Lot Dimensions 30927.6
Property Sub-Type Single Family Residence
Property Description
Exquisite Home in Bear Branch Estates Tucked away in a serene, well-established neighborhood, this stunning residence offers an exceptional living experience. Set among large lawns and mature landscaping, this home is located in the exclusive Bear Branch Estates, complete with lake access for the ultimate in leisure and tranquility. Boasting 4 spacious bedrooms and 3 elegant bathrooms, this home is a perfect blend of sophistication and comfort. The interior features luxurious granite countertops throughout, adding a touch of timeless elegance to the open and airy living spaces. Step outside to your private screened-in porch - an ideal setting for relaxation or entertaining in style. Conveniently situated near premier dining, entertainment, and shopping, this property is also just 20 minutes from Robins AFB, offering both privacy and accessibility. Don't miss the opportunity to own a piece of Bear Branch Estates. Experience luxury living in one of the area's most desirable locations.
Location
State GA
County Houston
Rooms
Basement None
Interior
Interior Features Other
Heating Central
Cooling Central Air
Flooring Carpet, Other
Fireplaces Number 1
Fireplace Yes
Appliance Cooktop, Dishwasher, Disposal, Microwave
Laundry Mud Room
Exterior
Parking Features Attached, Garage
Community Features None
Utilities Available Other
View Y/N No
Roof Type Tar/Gravel
Garage Yes
Private Pool No
Building
Lot Description Level
Faces Houston Lake Rd South to Bear Branch Rd.Subdivision on Right.
Sewer Public Sewer
Water Public
Structure Type Brick
New Construction No
Schools
Elementary Schools Kings Chapel
Middle Schools Perry
High Schools Perry
Others
HOA Fee Include Other
Tax ID 00106C 011000
Special Listing Condition Resale
Read Less Info
Want to know what your home might be worth? Contact us for a FREE valuation!

Our team is ready to help you sell your home for the highest possible price ASAP

© 2025 Georgia Multiple Listing Service. All Rights Reserved.
"My job is to find and attract mastery-based agents to the office, protect the culture, and make sure everyone is happy! "






