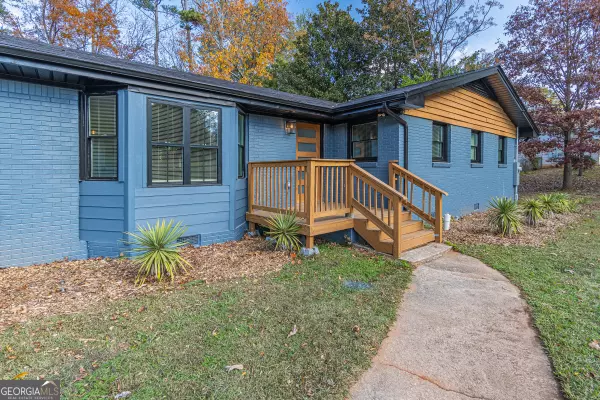$360,000
$365,000
1.4%For more information regarding the value of a property, please contact us for a free consultation.
4 Beds
3.5 Baths
2,686 SqFt
SOLD DATE : 01/16/2025
Key Details
Sold Price $360,000
Property Type Single Family Home
Sub Type Single Family Residence
Listing Status Sold
Purchase Type For Sale
Square Footage 2,686 sqft
Price per Sqft $134
Subdivision Pendley Hills
MLS Listing ID 10414833
Sold Date 01/16/25
Style Ranch,Traditional
Bedrooms 4
Full Baths 3
Half Baths 1
HOA Y/N No
Originating Board Georgia MLS 2
Year Built 1963
Annual Tax Amount $4,992
Tax Year 2023
Lot Size 0.410 Acres
Acres 0.41
Lot Dimensions 17859.6
Property Sub-Type Single Family Residence
Property Description
This is the home everyone wants!! Fabulous, spacious (2,700 sq ft) four-bedroom, three and a half bath, ranch with an open concept, featuring a gigantic island, vaulted ceilings, hardwood floors throughout, screened-in porch, PLUS deck, flat, private fenced-in backyard. Plenty of bathrooms (all updated). Soaking tub and huge walk-in shower connected to the primary bedroom. The primary bedroom is HUGE!!! Gorgeous, vaulted ceilings in primary with plenty of room for a sitting area and a walk-in closet. New windows, new front door. Close to film studios and all the emerging activities in downtown Atlanta.
Location
State GA
County Dekalb
Rooms
Basement Crawl Space, None
Interior
Interior Features Double Vanity, Master On Main Level, Rear Stairs, Vaulted Ceiling(s), Walk-In Closet(s)
Heating Central, Natural Gas
Cooling Ceiling Fan(s), Central Air, Electric
Flooring Hardwood, Tile
Fireplace No
Appliance Dishwasher, Microwave
Laundry Laundry Closet
Exterior
Parking Features Parking Pad
Garage Spaces 2.0
Fence Back Yard
Community Features None, Street Lights
Utilities Available Cable Available, Electricity Available, Natural Gas Available, Sewer Available, Underground Utilities, Water Available
Waterfront Description No Dock Or Boathouse
View Y/N Yes
View Seasonal View
Roof Type Composition
Total Parking Spaces 2
Garage No
Private Pool No
Building
Lot Description Private
Faces gps friendly
Foundation Block
Sewer Public Sewer
Water Public
Structure Type Concrete
New Construction No
Schools
Elementary Schools Rowland
Middle Schools Mary Mcleod Bethune
High Schools Towers
Others
HOA Fee Include None
Tax ID 15 221 01 053
Acceptable Financing Cash, Conventional, FHA, VA Loan
Listing Terms Cash, Conventional, FHA, VA Loan
Special Listing Condition Resale
Read Less Info
Want to know what your home might be worth? Contact us for a FREE valuation!

Our team is ready to help you sell your home for the highest possible price ASAP

© 2025 Georgia Multiple Listing Service. All Rights Reserved.
"My job is to find and attract mastery-based agents to the office, protect the culture, and make sure everyone is happy! "






