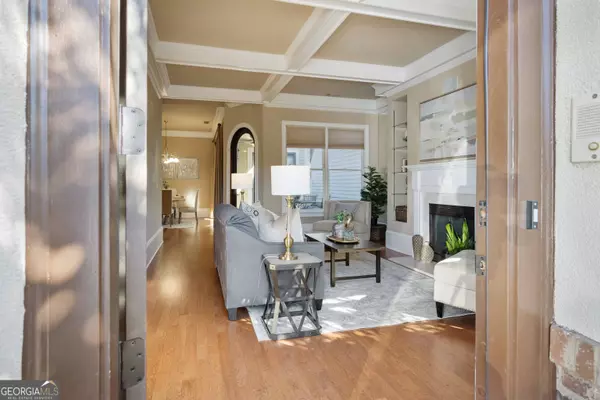Bought with Natasha Roosekrans • Atlanta Communities
$565,000
$565,000
For more information regarding the value of a property, please contact us for a free consultation.
4 Beds
3 Baths
2,330 SqFt
SOLD DATE : 12/20/2024
Key Details
Sold Price $565,000
Property Type Single Family Home
Sub Type Single Family Residence
Listing Status Sold
Purchase Type For Sale
Square Footage 2,330 sqft
Price per Sqft $242
Subdivision The Village At Towne Lake
MLS Listing ID 10380760
Sold Date 12/20/24
Style Traditional
Bedrooms 4
Full Baths 3
Construction Status Resale
HOA Fees $2,988
HOA Y/N Yes
Year Built 2007
Annual Tax Amount $5,143
Tax Year 2023
Lot Size 3,484 Sqft
Property Description
$5,000 CC offered when using Preferred Lender! GATED ENTRY! WELCOME to your AMAZING EARTHCRAFT, Courtyard Home with Indoor and Outdoor Living Spaces - Located in the Gated Community - The Village at Towne Lake. Rich finishings, inside and outside, include Hardwood Flooring, 10' Ceilings, Triple Crown moldings, oak stairs, oak railings, solid 8-foot arched doors and so much more. The Open Foyer invited you into the Large Family room with Coffered ceilings, Built-in shelving and a cozy fireplace. Next, an oversized Dining area opens to the spacious covered patio and courtyard with SO many outdoor entertainment possibilities. A GOURMET Kitchen with Granite counters, Stainless Steel appliances, microwave oven, 4-burner gas stove with warming drawer and outside vented hood, an Abundance of counter space for food prep and a walk-in Pantry. In addition to crown molding, the large PRIMARY Suite (on the main level) boasts a generous walk-in closet, slider access to the courtyard, PRIMARY Bath with Stepless shower and other accessible features. Also on the Main level is a conveniently located Laundry Room (washer and dryer included) as well as a secondary bedroom and full Bath. Upstairs features a loft area that could be used as an Office or Media Room with two additional bedrooms and a third Full Bath. The Village at Towne Lake offers state-of-the-art amenities including a luxurious Clubhouse, Catering Kitchen, Fitness Center with showers, Grilling area, Bocce Ball, Pickleball, and oversized Swimming Pool. All this with Easy Access to historic downtown Woodstock, restaurants, shopping, Woofstock Dog Park, Noonday Trail, I-575 and so much more.
Location
State GA
County Cherokee
Rooms
Basement None
Main Level Bedrooms 2
Interior
Interior Features Bookcases, Master On Main Level, Separate Shower, Split Bedroom Plan, Tile Bath, Walk-In Closet(s)
Heating Forced Air, Natural Gas, Zoned
Cooling Ceiling Fan(s), Central Air
Flooring Hardwood
Fireplaces Number 1
Fireplaces Type Factory Built, Family Room, Gas Log, Gas Starter
Exterior
Exterior Feature Garden
Parking Features Garage, Garage Door Opener, Kitchen Level
Garage Spaces 2.0
Fence Back Yard, Fenced, Privacy
Community Features Clubhouse, Fitness Center, Gated, Park, Playground, Pool, Sidewalks, Street Lights, Tennis Court(s), Walk To Public Transit, Walk To Schools, Walk To Shopping
Utilities Available Cable Available, Electricity Available, High Speed Internet, Phone Available, Sewer Available, Sewer Connected, Underground Utilities, Water Available
Roof Type Composition
Building
Story Two
Foundation Slab
Sewer Public Sewer
Level or Stories Two
Structure Type Garden
Construction Status Resale
Schools
Elementary Schools Woodstock
Middle Schools Woodstock
High Schools Woodstock
Others
Acceptable Financing Cash, Conventional
Listing Terms Cash, Conventional
Financing Conventional
Read Less Info
Want to know what your home might be worth? Contact us for a FREE valuation!

Our team is ready to help you sell your home for the highest possible price ASAP

© 2025 Georgia Multiple Listing Service. All Rights Reserved.
"My job is to find and attract mastery-based agents to the office, protect the culture, and make sure everyone is happy! "






