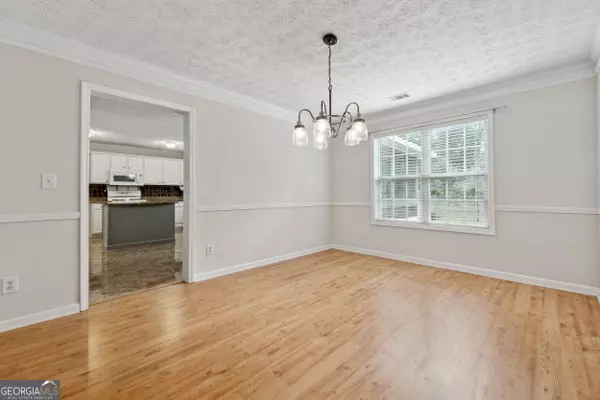$396,000
$399,000
0.8%For more information regarding the value of a property, please contact us for a free consultation.
4 Beds
2.5 Baths
2,562 SqFt
SOLD DATE : 12/30/2024
Key Details
Sold Price $396,000
Property Type Single Family Home
Sub Type Single Family Residence
Listing Status Sold
Purchase Type For Sale
Square Footage 2,562 sqft
Price per Sqft $154
Subdivision Paper Mill
MLS Listing ID 10419144
Sold Date 12/30/24
Style Brick Front,Traditional
Bedrooms 4
Full Baths 2
Half Baths 1
HOA Y/N No
Originating Board Georgia MLS 2
Year Built 2002
Annual Tax Amount $3,063
Tax Year 2023
Lot Size 0.340 Acres
Acres 0.34
Lot Dimensions 14810.4
Property Description
Discover an incredible opportunity with this amazing home in the highly sought-after Paper Mill neighborhood, perfectly situated near the vibrant shops and restaurants of downtown Lawrenceville. The main level offers wonderful living spaces, featuring a formal living room and dining room, ideal for hosting gatherings. The spacious kitchen has granite countertops, an abundance of cabinets, a pantry, a closet, an island with additional storage, tile floor, and a charming breakfast area. Adjacent to the kitchen, the cozy family room invites you to unwind by the fireplace. The main level also includes a convenient laundry room and a powder room. Upstairs, the large primary bedroom serves as a tranquil retreat, complete with an ensuite bathroom that features a double vanity, a soaking tub, a separate shower, and a generous walk-in closet. Three additional bedrooms and a second full bathroom provide ample space for family or guests. Outdoor living is equally impressive, with a screened porch, a patio, and a nicely terraced backyard. The storage building in the back offers excellent space for gardening tools and outdoor equipment. This remarkable home is filled with outstanding features and endless potential for a buyer's personal touches.
Location
State GA
County Gwinnett
Rooms
Other Rooms Shed(s)
Basement None
Interior
Interior Features Double Vanity, Separate Shower, Soaking Tub, Entrance Foyer, Vaulted Ceiling(s), Walk-In Closet(s)
Heating Forced Air, Natural Gas
Cooling Ceiling Fan(s), Central Air
Flooring Carpet, Laminate, Vinyl
Fireplaces Number 1
Fireplaces Type Family Room, Gas Starter
Fireplace Yes
Appliance Dishwasher, Dryer, Gas Water Heater, Microwave, Oven/Range (Combo), Refrigerator, Washer
Laundry Other
Exterior
Parking Features Attached, Garage, Garage Door Opener, Kitchen Level
Fence Fenced
Community Features None
Utilities Available Cable Available, Electricity Available, High Speed Internet, Natural Gas Available, Sewer Connected, Water Available
View Y/N No
Roof Type Composition
Garage Yes
Private Pool No
Building
Lot Description Level, Sloped
Faces 85 North to merge on to 316. Exit SR120 East. Slight right onto Duluth Hwy. Right onto Paper Mill Road. Right onto Paper Creek Drive. Home is on the left.
Sewer Public Sewer
Water Public
Structure Type Brick,Vinyl Siding
New Construction No
Schools
Elementary Schools Jenkins High
Middle Schools Jordan
High Schools Central
Others
HOA Fee Include None
Tax ID R5180 377
Special Listing Condition Resale
Read Less Info
Want to know what your home might be worth? Contact us for a FREE valuation!

Our team is ready to help you sell your home for the highest possible price ASAP

© 2025 Georgia Multiple Listing Service. All Rights Reserved.
"My job is to find and attract mastery-based agents to the office, protect the culture, and make sure everyone is happy! "






