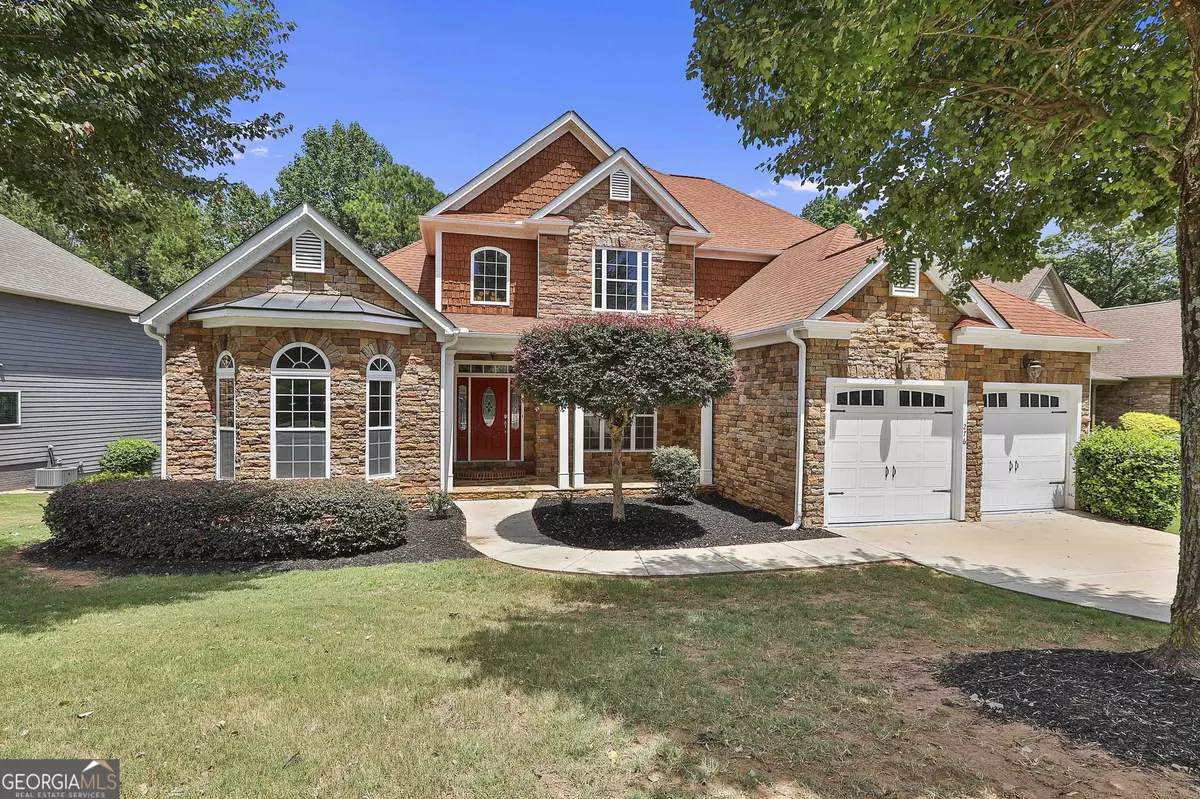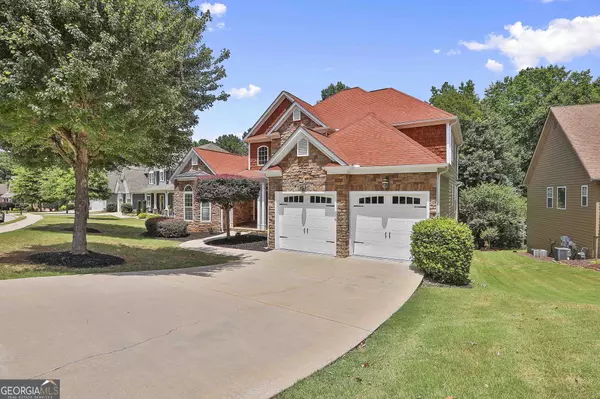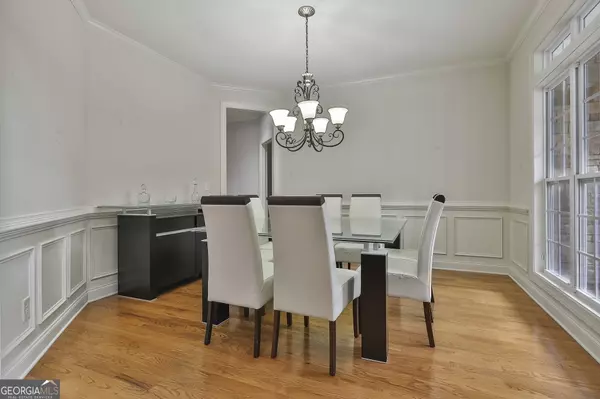$600,000
$607,900
1.3%For more information regarding the value of a property, please contact us for a free consultation.
5 Beds
3.5 Baths
3,003 SqFt
SOLD DATE : 12/27/2024
Key Details
Sold Price $600,000
Property Type Single Family Home
Sub Type Single Family Residence
Listing Status Sold
Purchase Type For Sale
Square Footage 3,003 sqft
Price per Sqft $199
Subdivision Summergrove
MLS Listing ID 10377661
Sold Date 12/27/24
Style Craftsman
Bedrooms 5
Full Baths 3
Half Baths 1
HOA Fees $795
HOA Y/N Yes
Originating Board Georgia MLS 2
Year Built 2007
Annual Tax Amount $4,822
Tax Year 2023
Lot Size 0.480 Acres
Acres 0.48
Lot Dimensions 20908.8
Property Sub-Type Single Family Residence
Property Description
Stunning Luxury Home on the Beautiful SummerGrove Golf Course! Offering 5 bedrooms and 3.5 baths on huge unfinished basement, this Like New home welcomes you with a grand foyer and high ceilings. The main floor features a formal dining room, a two story spacious family room flooded with natural light, complete with a fireplace and a wet bar. The gourmet kitchen is equipped with granite counter-tops, a center island, and stainless steel appliances, flowing seamlessly into a cozy den and breakfast room with another fireplace. The Master's suite, located on the main level, offers tile floors in the bathroom, a separate shower, separate toilet room, jacuzzi tub, and a large walk-in closet. Additionally, there's a guest bedroom perfect for an office, a powder room, and a convenient laundry room. Upstairs, you will find three more bedrooms and two full bathrooms, including a Jack and Jill setup and an in-suite bathroom. Throughout the home, enjoy hardwood floors in all common areas and freshly painted walls. Outside, a covered back deck overlooks the green belt and golf course, providing an ideal setting for outdoor gatherings and relaxation. Other amenities include a sprinkler system, a 2-car garage, and a full unfinished basement ready for customization. SummerGrove offers a vibrant lifestyle with access to tennis and pickleball courts, three pools, a 100-acre lake, parks, walking trails, and the Link trail. Conveniently located near I-85, hospitals, restaurants, and shopping, this home offers both luxury and convenience. Don't miss your chance to own this gem! Schedule your showing today before it's gone!
Location
State GA
County Coweta
Rooms
Basement Concrete, Full, Unfinished
Dining Room Separate Room
Interior
Interior Features Double Vanity, High Ceilings, Master On Main Level, Separate Shower, Soaking Tub, Tile Bath, Tray Ceiling(s), Entrance Foyer, Walk-In Closet(s), Wet Bar
Heating Central, Natural Gas, Zoned
Cooling Ceiling Fan(s), Central Air, Electric, Zoned
Flooring Carpet, Hardwood, Tile
Fireplaces Number 2
Fireplaces Type Family Room, Gas Log, Living Room
Fireplace Yes
Appliance Cooktop, Dishwasher, Disposal, Gas Water Heater, Microwave, Oven, Refrigerator, Stainless Steel Appliance(s)
Laundry In Hall
Exterior
Exterior Feature Balcony, Sprinkler System
Parking Features Attached, Garage, Garage Door Opener, Kitchen Level
Garage Spaces 2.0
Community Features Clubhouse, Lake, Park, Playground, Pool, Sidewalks, Street Lights, Tennis Court(s)
Utilities Available Cable Available, High Speed Internet, Sewer Connected, Underground Utilities
View Y/N No
Roof Type Composition
Total Parking Spaces 2
Garage Yes
Private Pool No
Building
Lot Description Corner Lot, Greenbelt, Sloped
Faces From exit 47, head towards Peachtree City. Turn right onto Shenandoah which leads directly into Summergrove. Once inside SG, turn right at the first stop sign onto Highwoods Pkwy. Go through the stop sign on Highwoods and the home will be on your left.
Foundation Block
Sewer Public Sewer
Water Public
Structure Type Concrete,Stone
New Construction No
Schools
Elementary Schools Newnan Crossing
Middle Schools Lee
High Schools East Coweta
Others
HOA Fee Include Management Fee,Tennis
Tax ID SG5 289
Security Features Security System,Smoke Detector(s)
Acceptable Financing 1031 Exchange, Cash, Conventional, FHA, VA Loan
Listing Terms 1031 Exchange, Cash, Conventional, FHA, VA Loan
Special Listing Condition Resale
Read Less Info
Want to know what your home might be worth? Contact us for a FREE valuation!

Our team is ready to help you sell your home for the highest possible price ASAP

© 2025 Georgia Multiple Listing Service. All Rights Reserved.
"My job is to find and attract mastery-based agents to the office, protect the culture, and make sure everyone is happy! "






