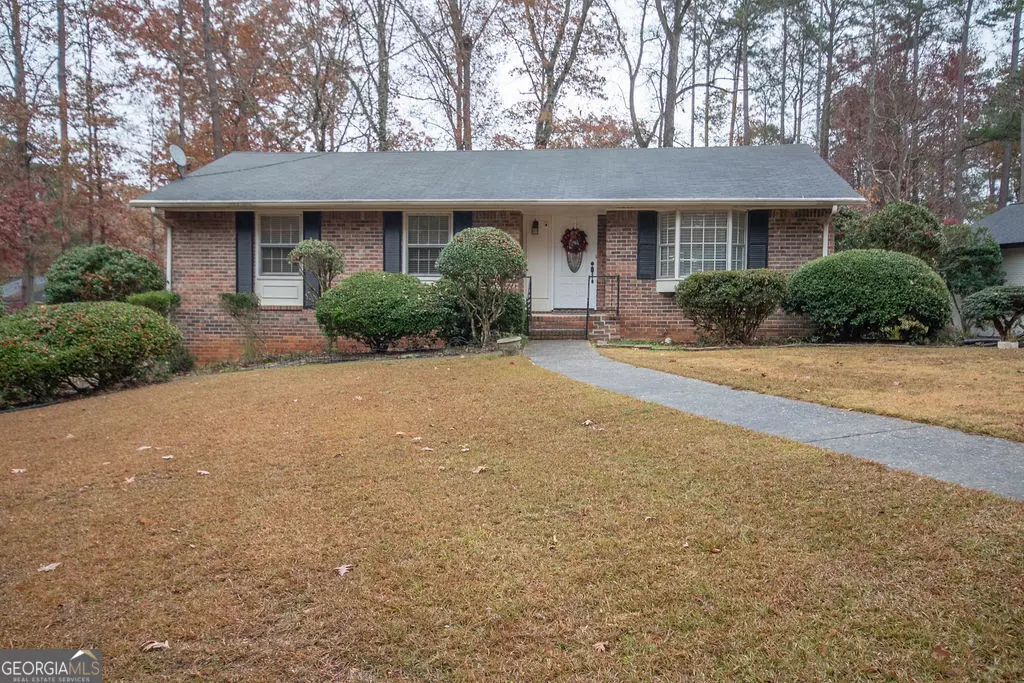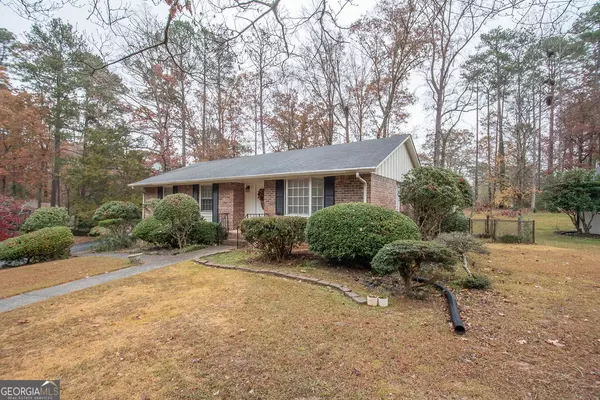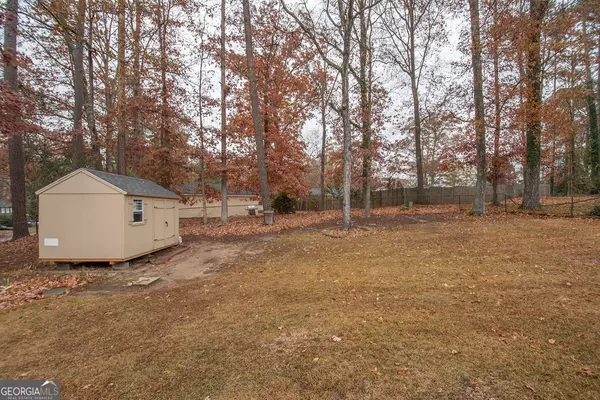$376,000
$364,900
3.0%For more information regarding the value of a property, please contact us for a free consultation.
3 Beds
2 Baths
1,680 SqFt
SOLD DATE : 12/24/2024
Key Details
Sold Price $376,000
Property Type Single Family Home
Sub Type Single Family Residence
Listing Status Sold
Purchase Type For Sale
Square Footage 1,680 sqft
Price per Sqft $223
Subdivision Lake Peachtree
MLS Listing ID 10425041
Sold Date 12/24/24
Style Brick 4 Side,Ranch,Traditional
Bedrooms 3
Full Baths 2
HOA Y/N No
Originating Board Georgia MLS 2
Year Built 1972
Annual Tax Amount $3,347
Tax Year 2023
Lot Size 0.400 Acres
Acres 0.4
Lot Dimensions 17424
Property Description
4 Sided brick ranch located in Lake Peachtree Neighborhood at a price that's hard to find! Main Level includes Master Bedroom with Remodeled Bathroom plus 2 other bedrooms sharing another updated bathroom. Other rooms include super open living, dining and kitchen areas filled with lots of natural light! Full basement includes a 2 car garage and a large finished room with storage that could be a 4th bedroom, media room or whatever you wish. Home has an expansive back deck and spacious fenced in back yard. Corner Lot on a quiet street just a few minutes walk from Lake Peachtree. Move in Ready just for you!
Location
State GA
County Fayette
Rooms
Other Rooms Outbuilding, Shed(s)
Basement Daylight, Exterior Entry, Interior Entry
Dining Room Dining Rm/Living Rm Combo
Interior
Interior Features Master On Main Level, Other
Heating Central, Natural Gas
Cooling Central Air, Electric
Flooring Hardwood, Tile
Fireplace No
Appliance Dishwasher, Gas Water Heater, Oven/Range (Combo), Refrigerator, Stainless Steel Appliance(s)
Laundry Common Area, In Basement, Other
Exterior
Exterior Feature Other
Parking Features Attached, Basement, Garage, Garage Door Opener, Side/Rear Entrance
Garage Spaces 2.0
Fence Fenced
Community Features Lake, Sidewalks, Street Lights
Utilities Available Cable Available, Electricity Available, High Speed Internet, Natural Gas Available, Sewer Connected, Water Available
View Y/N No
Roof Type Composition
Total Parking Spaces 2
Garage Yes
Private Pool No
Building
Lot Description Corner Lot, Level, Private, Sloped
Faces HWY 54 AND 74 INTERSECTION TURN L. ONTO HWY 54E.,TURN R. AT FIRST L. ONTO WILLOWBEND RD, TURN R. ONTO HIPOOCKET, TURN R. ONTO CEDAR DR. HOUSE ON CORNER W/AZALEA
Sewer Public Sewer
Water Public
Structure Type Brick
New Construction No
Schools
Elementary Schools Huddleston
Middle Schools Booth
High Schools Mcintosh
Others
HOA Fee Include None
Tax ID 073205039
Acceptable Financing Cash, Conventional, FHA, VA Loan
Listing Terms Cash, Conventional, FHA, VA Loan
Special Listing Condition Resale
Read Less Info
Want to know what your home might be worth? Contact us for a FREE valuation!

Our team is ready to help you sell your home for the highest possible price ASAP

© 2025 Georgia Multiple Listing Service. All Rights Reserved.
"My job is to find and attract mastery-based agents to the office, protect the culture, and make sure everyone is happy! "






