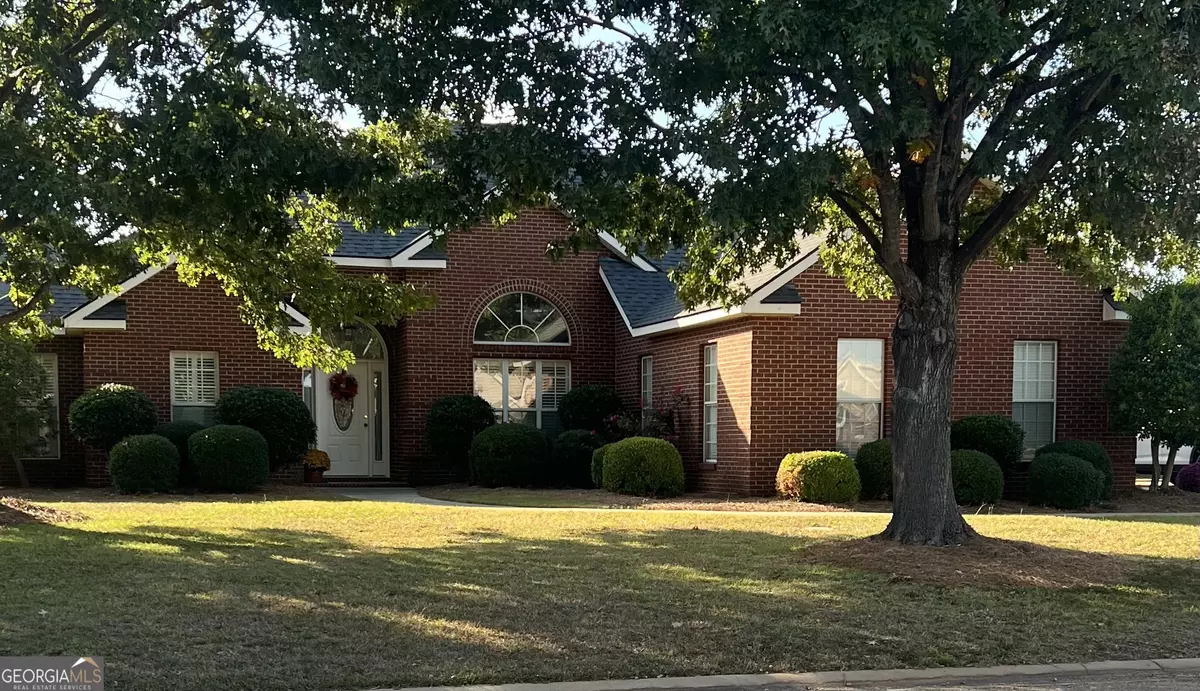Bought with Gregory Moore • Southern Classic Realtors
$296,000
$300,000
1.3%For more information regarding the value of a property, please contact us for a free consultation.
3 Beds
2.5 Baths
1,930 SqFt
SOLD DATE : 12/11/2024
Key Details
Sold Price $296,000
Property Type Single Family Home
Sub Type Single Family Residence
Listing Status Sold
Purchase Type For Sale
Square Footage 1,930 sqft
Price per Sqft $153
Subdivision Rose Hill
MLS Listing ID 10410349
Sold Date 12/11/24
Style Brick 4 Side,Traditional
Bedrooms 3
Full Baths 2
Half Baths 1
Construction Status Resale
HOA Y/N No
Year Built 2003
Property Description
Once pulling into the driveway of 133 Roseine Drive, you will immediately appreciate this "no-maintenance" all-brick home and beautiful front lawn in the highly desirable Rose Hill subdivision. This home has everything you need for you and your family. As you enter the front door into the front foyer, the home opens up looking into a beautiful Living Room with hardwood floors and the ventless fireplace as its' focal point. The spacious formal Dining Room has a beautiful tray ceiling to add to it's beauty. The home features a split-bedroom plan for privacy. The Master features a sitting area, a large master bath with a double vanity, spa tub, large shower with glass door, and private toilet area. The large, walk-in closet has plenty of room for his and hers storage. The additional bedrooms are located on the other side of the home with a private full bath. The backyard is private with a 28x12 deck with brick grilling area.
Location
State GA
County Houston
Rooms
Basement None
Main Level Bedrooms 3
Interior
Interior Features Double Vanity, High Ceilings, Pulldown Attic Stairs, Separate Shower, Soaking Tub, Split Bedroom Plan, Tray Ceiling(s), Walk-In Closet(s)
Heating Central, Electric, Heat Pump
Cooling Ceiling Fan(s), Central Air, Electric, Heat Pump
Flooring Carpet, Hardwood, Tile
Fireplaces Number 1
Exterior
Parking Features Garage
Community Features Walk To Schools, Walk To Shopping
Utilities Available Cable Available, Electricity Available, High Speed Internet, Phone Available, Underground Utilities
Roof Type Other
Building
Story One
Sewer Public Sewer
Level or Stories One
Construction Status Resale
Schools
Elementary Schools Lake Joy Primary/Elementary
Middle Schools Feagin Mill
High Schools Houston County
Others
Acceptable Financing Cash, Conventional, FHA, VA Loan
Listing Terms Cash, Conventional, FHA, VA Loan
Financing Conventional
Read Less Info
Want to know what your home might be worth? Contact us for a FREE valuation!

Our team is ready to help you sell your home for the highest possible price ASAP

© 2025 Georgia Multiple Listing Service. All Rights Reserved.
"My job is to find and attract mastery-based agents to the office, protect the culture, and make sure everyone is happy! "






