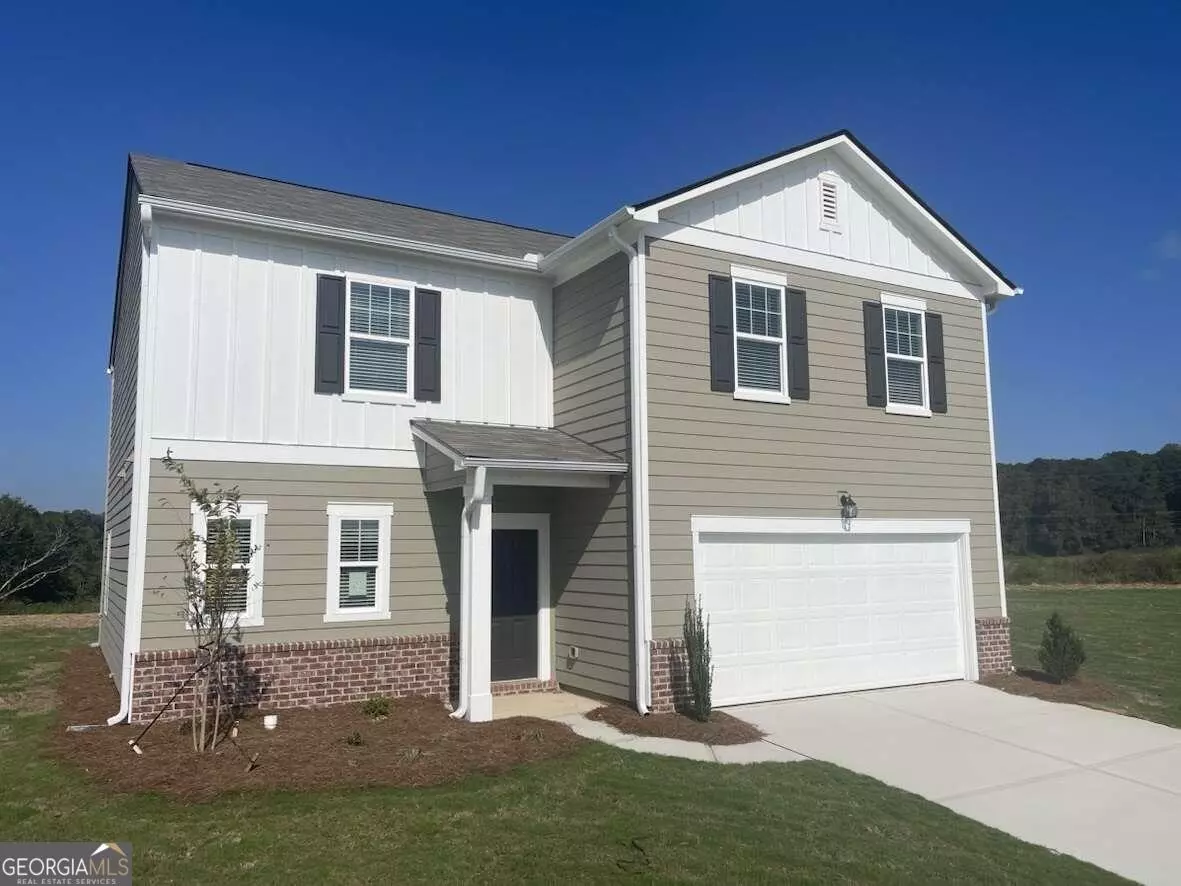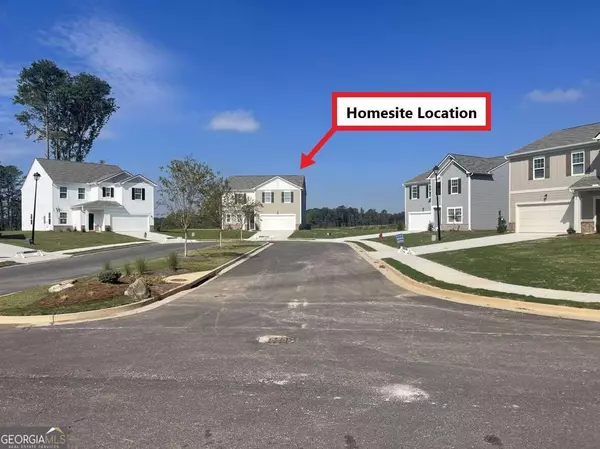$409,990
$409,990
For more information regarding the value of a property, please contact us for a free consultation.
4 Beds
2.5 Baths
2,279 SqFt
SOLD DATE : 12/05/2024
Key Details
Sold Price $409,990
Property Type Single Family Home
Sub Type Single Family Residence
Listing Status Sold
Purchase Type For Sale
Square Footage 2,279 sqft
Price per Sqft $179
Subdivision Casteel
MLS Listing ID 10388960
Sold Date 12/05/24
Style Craftsman,Traditional
Bedrooms 4
Full Baths 2
Half Baths 1
HOA Fees $850
HOA Y/N Yes
Originating Board Georgia MLS 2
Year Built 2024
Annual Tax Amount $4,010
Tax Year 2024
Lot Size 0.500 Acres
Acres 0.5
Lot Dimensions 21780
Property Sub-Type Single Family Residence
Property Description
New Homes boast the latest styling of beautiful finishes SPLENDOR Plan with 4 Bedrooms, 2 and a half baths, @ 2,279 Sq Ft., featuring GRANITE countertops, STAINLESS STEEL Appliances, white cabinets, gorgeous expansive kitchen island, large pantry walk-in closets, laundry room, office, and 2nd floor loft. Our homes include over $19,000 of upgrades (microwave, dishwasher, oven/stove, garbage disposal, washer, dryer, refrigerator), a sodded front and back yard, floating luxury vinyl plank flooring and carpet throughout the home, and Energy Efficient Design. Our amenities include a Olympic size pool, clubhouse, disk golf, bocci ball, pavilions, grills, playground, beautiful walking trail throughout the green space areas on the community, as well as sidewalks with streetlights. Hours 10:00 AM to 6:00 PM every day but Sunday, 11:00 AM to 6:00 PM. $5,000 earnest money deposit required, use our lender and we pay up to $10,000 closing costs AND buy your rate down to 3.99% on VA, FHA or USDA loans. Starlight Homes is an Ashton Woods Company that builds move-in ready homes.
Location
State GA
County Barrow
Rooms
Basement None
Interior
Interior Features High Ceilings, Walk-In Closet(s)
Heating Central, Electric, Heat Pump, Zoned
Cooling Central Air, Electric, Heat Pump, Zoned
Flooring Carpet, Vinyl
Fireplace No
Appliance Dishwasher, Disposal, Dryer, Electric Water Heater, Microwave, Refrigerator, Washer
Laundry Upper Level
Exterior
Parking Features Attached, Garage, Kitchen Level
Community Features Clubhouse, Lake, Park, Playground, Pool, Sidewalks, Street Lights, Walk To Schools, Near Shopping
Utilities Available Cable Available, Electricity Available, High Speed Internet, Phone Available, Sewer Available, Underground Utilities, Water Available
Waterfront Description No Dock Or Boathouse
View Y/N No
Roof Type Composition
Garage Yes
Private Pool No
Building
Lot Description Level, Private
Faces Hwy 316 E to RT on Patrick Mill Rd., to Left on Tom Miller Rd. We are 1.5 on Right. Address - 979 Tom Miller Rd., Bethlehem, GA 30620
Foundation Slab
Sewer Public Sewer
Water Public
Structure Type Concrete
New Construction Yes
Schools
Elementary Schools Yargo
Middle Schools Haymon Morris
High Schools Apalachee
Others
HOA Fee Include Reserve Fund,Swimming
Security Features Carbon Monoxide Detector(s),Smoke Detector(s)
Acceptable Financing 1031 Exchange, Cash, Conventional, FHA, VA Loan
Listing Terms 1031 Exchange, Cash, Conventional, FHA, VA Loan
Special Listing Condition New Construction
Read Less Info
Want to know what your home might be worth? Contact us for a FREE valuation!

Our team is ready to help you sell your home for the highest possible price ASAP

© 2025 Georgia Multiple Listing Service. All Rights Reserved.
"My job is to find and attract mastery-based agents to the office, protect the culture, and make sure everyone is happy! "






