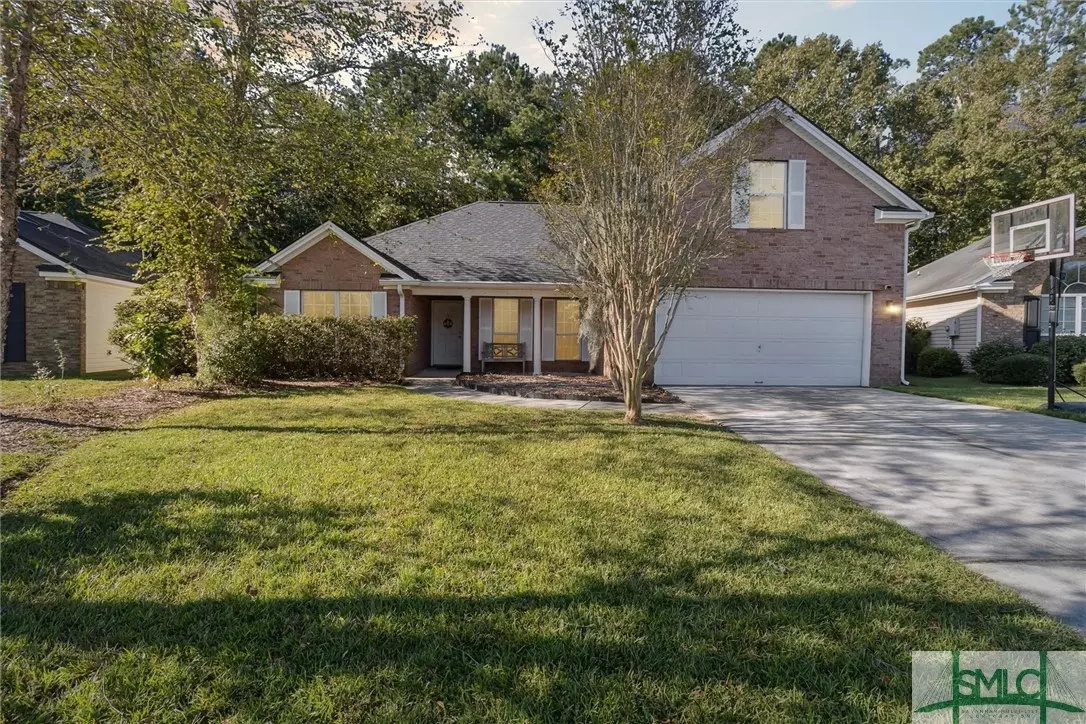$330,000
$334,000
1.2%For more information regarding the value of a property, please contact us for a free consultation.
4 Beds
3 Baths
1,957 SqFt
SOLD DATE : 12/09/2024
Key Details
Sold Price $330,000
Property Type Single Family Home
Sub Type Single Family Residence
Listing Status Sold
Purchase Type For Sale
Square Footage 1,957 sqft
Price per Sqft $168
Subdivision The Villages At Berwick
MLS Listing ID 321321
Sold Date 12/09/24
Style Contemporary
Bedrooms 4
Full Baths 3
HOA Fees $49/qua
HOA Y/N Yes
Year Built 2005
Annual Tax Amount $2,241
Tax Year 2023
Contingent Due Diligence
Lot Size 6,969 Sqft
Acres 0.16
Property Description
Charming Southern Home at 74 Carlisle Lane, Savannah, GA!
Welcome to 74 Carlisle Lane, a beautiful 4-bedroom, 3-bath home located in The Villages at Berwick, just off of Highway 17. At just under 2,000 sq. ft., this residence is the perfect blend of modern comfort and classic Southern charm.
The floor plan features 3 downstairs bedrooms and two bathrooms with an additional bedroom and bathroom above the garage. A formal dining room and a cozy breakfast nook make this home ideal for having family dinners or for creating a working space of your own. The master suite features his and hers walk-in closets and a en-suite bathroom, with a soaking tub, dual vanities, and a separate shower.
Outside, enjoy the private, fenced-in backyard with a patio, perfect for relaxing or hosting gatherings. The home is conveniently located for everything Savannah has to offer, with easy access to shopping and dining!
Don't miss the opportunity to make this lovely Savannah home yours!
Location
State GA
County Chatham
Community Community Pool, Playground, Street Lights, Trails/Paths
Zoning PUDC
Interior
Interior Features Breakfast Area, Double Vanity, Garden Tub/Roman Tub, Main Level Primary, Primary Suite, Pantry, Separate Shower, Vaulted Ceiling(s)
Heating Central, Electric
Cooling Central Air, Electric
Fireplace No
Appliance Electric Water Heater
Laundry Laundry Room
Exterior
Exterior Feature Covered Patio
Parking Features Garage Door Opener
Garage Spaces 2.0
Garage Description 2.0
Fence Wood, Yard Fenced
Pool Community
Community Features Community Pool, Playground, Street Lights, Trails/Paths
Utilities Available Underground Utilities
Water Access Desc Public
Porch Covered, Patio, Porch, Screened
Building
Story 1
Sewer Public Sewer
Water Public
Architectural Style Contemporary
Others
Tax ID 11008I02007
Ownership Homeowner/Owner
Acceptable Financing Cash, Conventional, FHA, VA Loan
Listing Terms Cash, Conventional, FHA, VA Loan
Financing Conventional
Special Listing Condition Standard
Read Less Info
Want to know what your home might be worth? Contact us for a FREE valuation!

Our team is ready to help you sell your home for the highest possible price ASAP
Bought with Keller Williams Coastal Area P
"My job is to find and attract mastery-based agents to the office, protect the culture, and make sure everyone is happy! "






