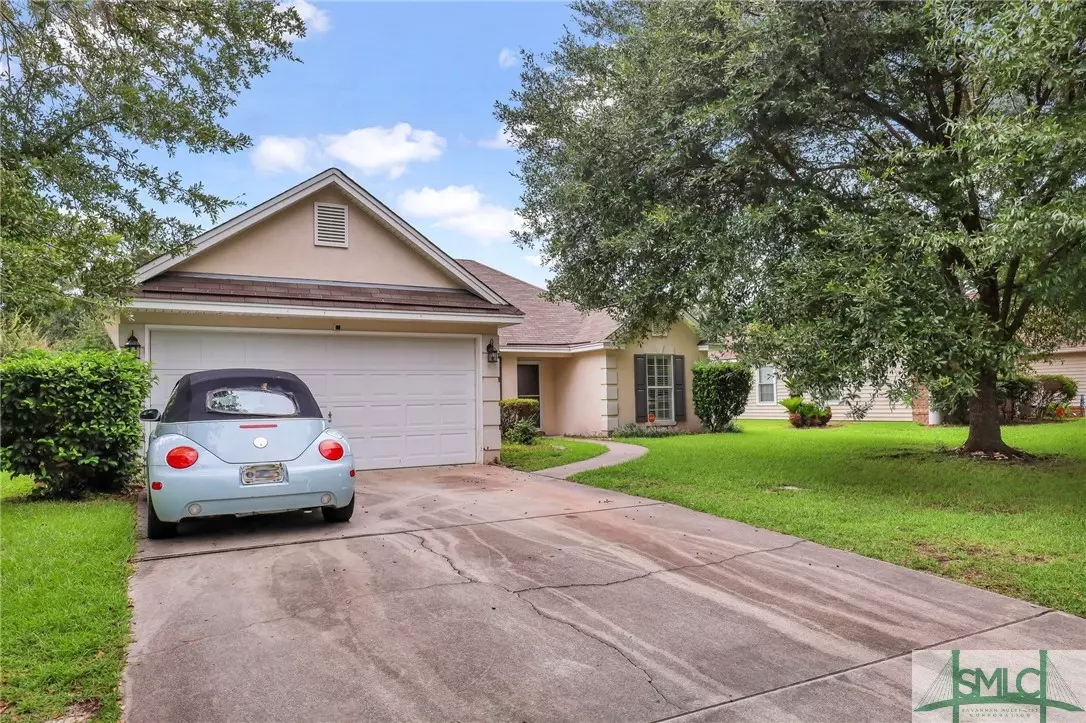$317,500
$317,500
For more information regarding the value of a property, please contact us for a free consultation.
3 Beds
2 Baths
1,428 SqFt
SOLD DATE : 12/05/2024
Key Details
Sold Price $317,500
Property Type Single Family Home
Sub Type Single Family Residence
Listing Status Sold
Purchase Type For Sale
Square Footage 1,428 sqft
Price per Sqft $222
Subdivision Main Street
MLS Listing ID 319665
Sold Date 12/05/24
Style Bungalow
Bedrooms 3
Full Baths 2
HOA Fees $28/ann
HOA Y/N Yes
Year Built 2001
Contingent Due Diligence,Financing
Lot Size 7,840 Sqft
Acres 0.18
Property Description
Home sweet home in the heart of Richmond Hill. Nestled in Main Street this well maintained home has 3 bedrooms and 2 full bathrooms. A true split floor plan, you'll find a large primary bedroom with plenty of natural light and warming tones, complete with ensuite. Cathedral ceilings and fireplace in the living room, with a door to the screened in porch and newly fenced in backyard. Formal dining room, can be used for dining or an office or even just an additional hangout space. New and gorgeous floors, fresh paint and beautiful plantation shutters are wonderful updates! Second and third bedrooms are both large and no carpet anywhere in home! Main Street neighborhood has a pool, playground and plenty of greenspace for walking, riding bikes or just enjoying nature! This home is convenient to shopping, schools and more.
Location
State GA
County Bryan
Community Clubhouse, Community Pool, Playground
Zoning CITY
Interior
Interior Features Breakfast Area, Ceiling Fan(s), Cathedral Ceiling(s), Entrance Foyer, High Ceilings, Main Level Primary, Primary Suite, Pantry, Pull Down Attic Stairs, Programmable Thermostat
Heating Electric, Heat Pump
Cooling Electric, Heat Pump
Fireplaces Number 1
Fireplaces Type Living Room, Wood Burning
Fireplace Yes
Window Features Double Pane Windows
Appliance Some Electric Appliances, Dishwasher, Electric Water Heater, Disposal, Microwave, Oven, Range, Range Hood, Refrigerator
Laundry Laundry Room
Exterior
Exterior Feature Porch, Patio
Parking Features Attached
Garage Spaces 2.0
Garage Description 2.0
Fence Wood, Yard Fenced
Pool Community
Community Features Clubhouse, Community Pool, Playground
Utilities Available Cable Available, Underground Utilities
Water Access Desc Public
Roof Type Asphalt
Porch Front Porch, Patio, Porch, Screened
Building
Story 1
Foundation Slab
Sewer Public Sewer
Water Public
Architectural Style Bungalow
Schools
Elementary Schools Rhes
Middle Schools Rhms
High Schools Rhhs
Others
HOA Name The Main Street HOA
Tax ID 054A-109
Ownership Homeowner/Owner
Security Features Security System
Acceptable Financing Cash, Conventional, 1031 Exchange, FHA, VA Loan
Listing Terms Cash, Conventional, 1031 Exchange, FHA, VA Loan
Financing VA
Special Listing Condition Standard
Read Less Info
Want to know what your home might be worth? Contact us for a FREE valuation!

Our team is ready to help you sell your home for the highest possible price ASAP
Bought with Braun Properties,LLC
"My job is to find and attract mastery-based agents to the office, protect the culture, and make sure everyone is happy! "






