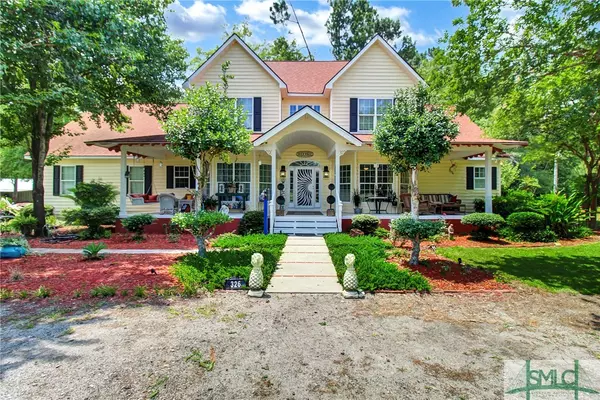$740,000
$725,000
2.1%For more information regarding the value of a property, please contact us for a free consultation.
5 Beds
3 Baths
3,757 SqFt
SOLD DATE : 12/06/2024
Key Details
Sold Price $740,000
Property Type Single Family Home
Sub Type Single Family Residence
Listing Status Sold
Purchase Type For Sale
Square Footage 3,757 sqft
Price per Sqft $196
MLS Listing ID 313825
Sold Date 12/06/24
Style Traditional
Bedrooms 5
Full Baths 3
HOA Y/N No
Year Built 2002
Annual Tax Amount $4,587
Tax Year 2023
Contingent Due Diligence,Financing
Lot Size 17.070 Acres
Acres 17.07
Property Description
Welcome to 326 Whitaker Lane, a stunning custom built home situated on over 17 acres with over 3700 sq ft of living space. Just 7.5 miles from I-16, this beautiful residence offers easy access to Savannah, Pooler & beyond. The property offers covered porches, a barn, a workshop with a studio apartment, a swimming pool & a stocked pond for fishing. Inside you'll find 28 ft ceilings, a formal living room & a breakfast room with terracotta, coffered ceilings. The kitchen is a chefs dream with tiled countertops, stainless appliances which includes a double oven & custom range & a coffee bar with custom pantry. You'll love the unique bathroom right off of the kitchen which features a copper clawfoot tub, custom vanity & chandelier. The first floor primary with ensuite features a tiled shower, soaking tub & double vanities. Upstairs you'll find a spacious bonus room with a private balcony, a guest bedroom & full bath. Bring your horses - this property is perfect for the equestrian enthusiast
Location
State GA
County Bulloch
Zoning ZN1
Rooms
Other Rooms Barn(s), Workshop
Basement None
Interior
Interior Features Breakfast Bar, Breakfast Area, Ceiling Fan(s), Double Vanity, Entrance Foyer, Garden Tub/Roman Tub, High Ceilings, Kitchen Island, Main Level Primary, Primary Suite, Pantry, Pull Down Attic Stairs, Recessed Lighting, Separate Shower, Vaulted Ceiling(s), Programmable Thermostat
Heating Central, Electric
Cooling Central Air, Electric
Fireplaces Number 1
Fireplaces Type Great Room, Wood Burning
Fireplace Yes
Window Features Double Pane Windows
Appliance Dishwasher, Electric Water Heater, Microwave, Oven, Range
Laundry Washer Hookup, Dryer Hookup, Laundry Room, Laundry Tub, Sink
Exterior
Exterior Feature Porch
Parking Features Attached, Garage, Garage Door Opener, Rear/Side/Off Street
Garage Spaces 4.0
Garage Description 4.0
Pool In Ground
Utilities Available Cable Available, Underground Utilities
Waterfront Description Pond
View Y/N Yes
Water Access Desc Private,Well
View Trees/Woods
Roof Type Composition
Porch Front Porch, Porch, Screened
Building
Lot Description Back Yard, Private
Story 1
Foundation Slab
Sewer Septic Tank
Water Private, Well
Architectural Style Traditional
Additional Building Barn(s), Workshop
Others
Tax ID 139-000022-001
Ownership Homeowner/Owner
Acceptable Financing Cash, Conventional, 1031 Exchange, FHA, VA Loan
Listing Terms Cash, Conventional, 1031 Exchange, FHA, VA Loan
Financing Conventional
Special Listing Condition Standard
Read Less Info
Want to know what your home might be worth? Contact us for a FREE valuation!

Our team is ready to help you sell your home for the highest possible price ASAP
Bought with Landmark 24 Realty, Inc
"My job is to find and attract mastery-based agents to the office, protect the culture, and make sure everyone is happy! "






