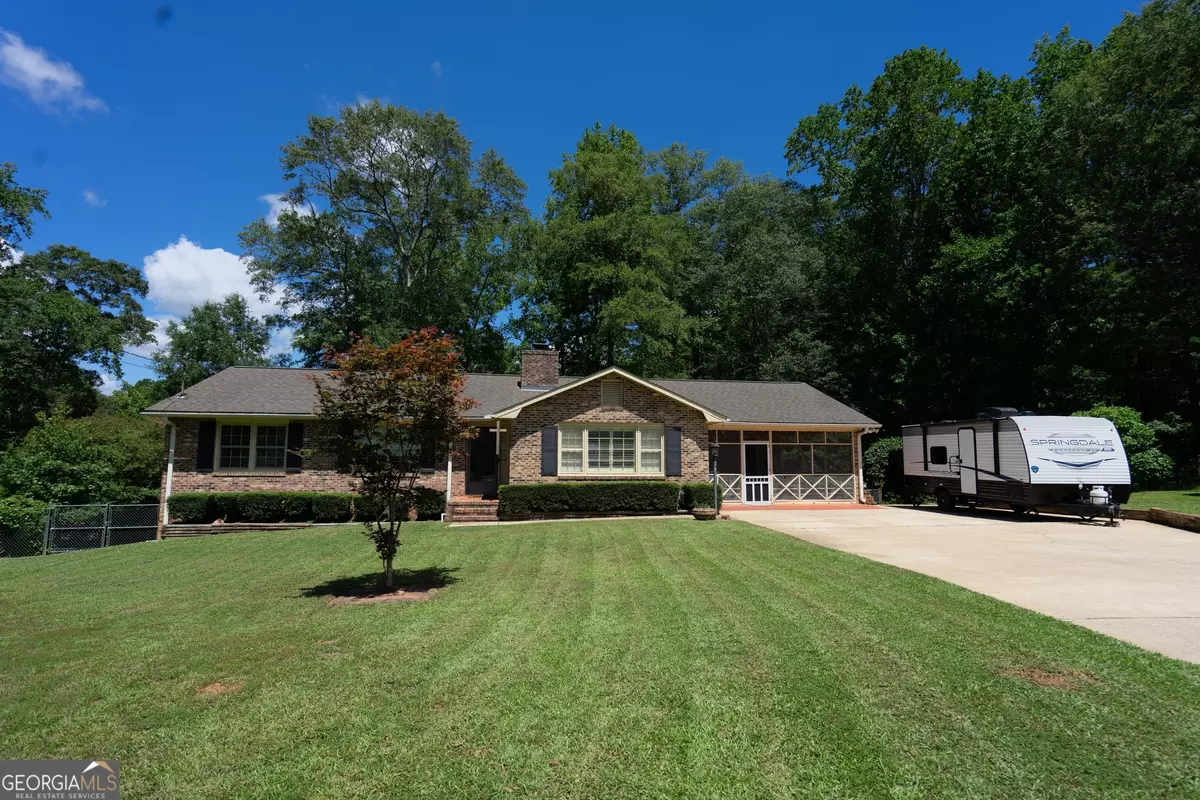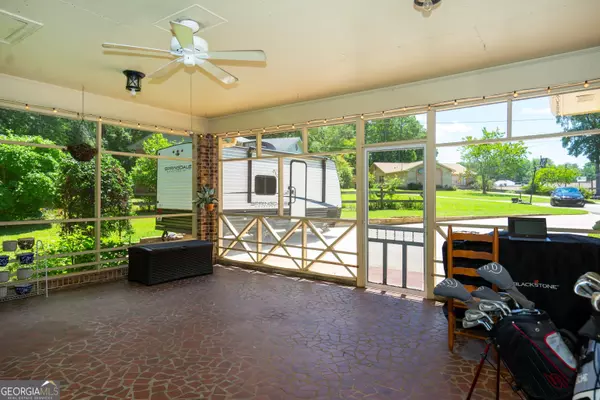Bought with Rob Upchurch • RE/MAX Results
$260,000
$266,900
2.6%For more information regarding the value of a property, please contact us for a free consultation.
3 Beds
2 Baths
2,374 SqFt
SOLD DATE : 12/04/2024
Key Details
Sold Price $260,000
Property Type Single Family Home
Sub Type Single Family Residence
Listing Status Sold
Purchase Type For Sale
Square Footage 2,374 sqft
Price per Sqft $109
Subdivision Starmount
MLS Listing ID 10362779
Sold Date 12/04/24
Style Brick 4 Side,Ranch
Bedrooms 3
Full Baths 2
Construction Status Resale
HOA Y/N No
Year Built 1968
Annual Tax Amount $2,543
Tax Year 2023
Lot Size 0.760 Acres
Property Description
This BEAUTIFUL HOME will definitely check off many boxes on your "want" list!! The curb appeal will grab your attention as soon as you drive into the cul-de-sac with its Southern Charm featuring a brick exterior and front Screened porch. Extra wide driveway is great for parking guests, RV, boat or multiple vehicles. The screened porch will invite you and your guests to come and visit a while. It features a beautiful tile flooring and plenty of room to add sitting and a dining area for all of your entertaining. It also has the possibility of being converted back into a carport or enclosed garage. There is a door that takes you to the Laundry Room in case you come in dirty you won't have to track through the house. The next door takes you into the gorgeous Kitchen where you may just not want to leave. The Gourmet Custom built Kitchen will have you in awe with all of the cabinets, built-ins, Island with gas stove and oven combo, Granite Countertops, Granite sink, custom lighting, wall oven and built-in microwave, built-in shelving, beadboard backsplash and hardwood flooring. Who wouldn't mind spending time cooking and baking in this Kitchen?! Breakfast Bar and Breakfast Room are also added features to an already fabulous area. Separate Dining Room just off of the Kitchen offers a triple window allowing in much natural light, hardwood floors and features a brick fireplace with gas logs and decorative mantle. Bring your big table and China cabinet because this room is very spacious just as the Kitchen. Opposite door leads you into the Foyer where you will find the front door and the doorway leading into the spacious Great Room. Great Room features a wall of custom-built entertainment center which is large enough for your over-sized TV, plenty of storage and also lighted shelving for displaying your collectibles along with a quadruple window to allow plenty of natural light. Hallway takes you to three spacious Bedrooms and two updated Bathrooms. Both Bathrooms offer a large walk-in tiled shower, solid surface vanities and beautiful cabinetry. Downstairs you will find a spacious basement with a large room that offers so many possibilities. Pool table will remain with the house, so you have a great start on a Game Room. Another room could possibly be a 4th Bedroom, Office, Craft Room and so many other options. There is also an extra room for storage or workroom. Exterior door will take you to the back where you will find a patio and fenced-in yard. Just beyond the fence is a creek that borders the property. This house is MOVE-IN READY and has so much to OFFER!! Added features are the heavy decorative molding throughout, Plantation Shutters, hardwood floors, NEW AIR UNIT installed just last week, HEAT was new in 2016 and Aqua Guard warrantied work on the basement to give you peace of mind. Located within minutes of Downtown LaGrange, you will enjoy the close location of dining, recreation, shopping, parks, schools, work and so much more!! Disclaimer: Dimensions noted on the Floor Plans may not be exact.
Location
State GA
County Troup
Rooms
Basement Daylight, Exterior Entry, Finished, Interior Entry, Partial
Main Level Bedrooms 3
Interior
Interior Features Bookcases, Master On Main Level, Pulldown Attic Stairs, Tile Bath, Walk-In Closet(s)
Heating Heat Pump, Natural Gas
Cooling Ceiling Fan(s), Central Air
Flooring Carpet, Hardwood, Tile
Fireplaces Number 1
Fireplaces Type Gas Log, Other
Exterior
Parking Features Kitchen Level, Off Street
Garage Spaces 2.0
Fence Back Yard, Chain Link, Fenced
Community Features Street Lights
Utilities Available Cable Available, Electricity Available, High Speed Internet, Natural Gas Available, Phone Available, Sewer Connected, Water Available
Roof Type Composition
Building
Story One and One Half
Foundation Block
Sewer Public Sewer
Level or Stories One and One Half
Construction Status Resale
Schools
Elementary Schools Franklin Forest
Middle Schools Gardner Newman
High Schools Lagrange
Others
Acceptable Financing Cash, Conventional, FHA, VA Loan
Listing Terms Cash, Conventional, FHA, VA Loan
Read Less Info
Want to know what your home might be worth? Contact us for a FREE valuation!

Our team is ready to help you sell your home for the highest possible price ASAP

© 2025 Georgia Multiple Listing Service. All Rights Reserved.
"My job is to find and attract mastery-based agents to the office, protect the culture, and make sure everyone is happy! "






