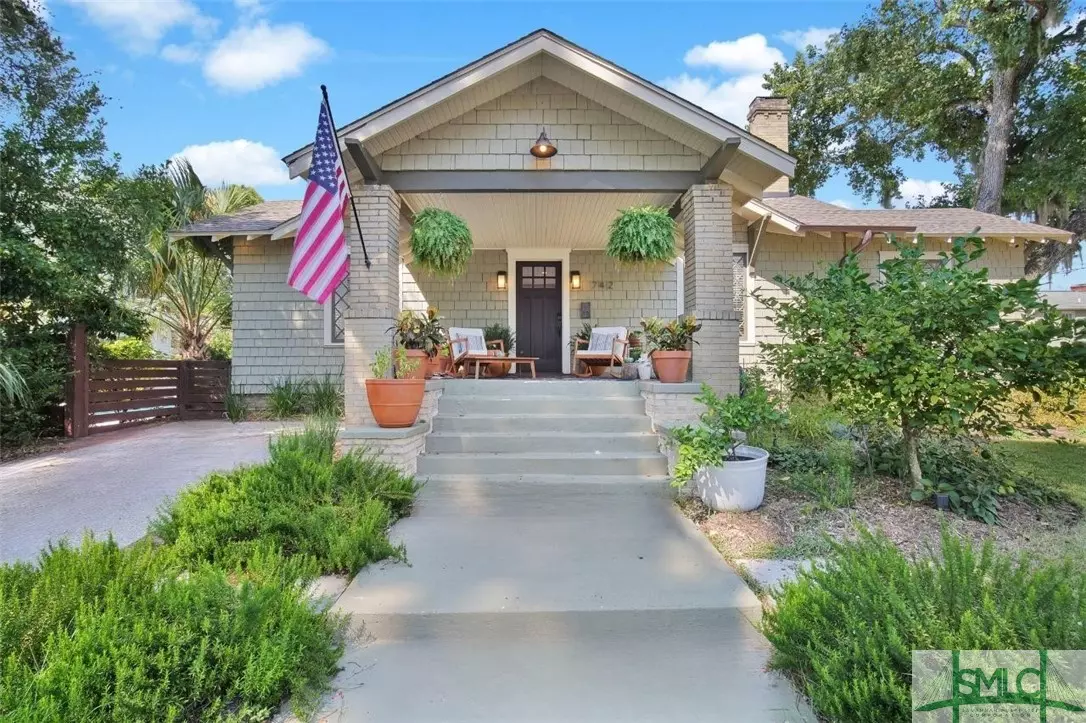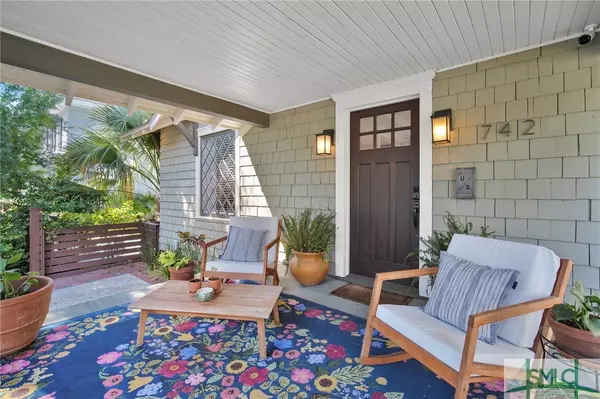$755,000
$750,000
0.7%For more information regarding the value of a property, please contact us for a free consultation.
4 Beds
3 Baths
2,259 SqFt
SOLD DATE : 12/02/2024
Key Details
Sold Price $755,000
Property Type Single Family Home
Sub Type Single Family Residence
Listing Status Sold
Purchase Type For Sale
Square Footage 2,259 sqft
Price per Sqft $334
Subdivision Baldwin Park
MLS Listing ID 319243
Sold Date 12/02/24
Style Bungalow
Bedrooms 4
Full Baths 2
Half Baths 1
HOA Y/N No
Year Built 1934
Annual Tax Amount $2,700
Tax Year 2023
Contingent Due Diligence
Lot Size 5,227 Sqft
Acres 0.12
Property Description
Live the Baldwin Park DREAM in this STUNNING Craftsman bungalow, redesigned by two of the most meticulous architects in town! Just 2 miles from Downtown and a stone's throw from Daffin Park. LOVELY curb appeal—lush landscaping, a charming front porch, and a brand-new driveway, off-street AND street parking! Inside you'll be wowed by the SOARING ceilings, gleaming hardwood floors, and a new gas-burning fireplace in the living room. The kitchen has been reimagined with custom cabinets, and a high-end Fulgor 6-burner stove/oven, Liebherr Refrigerator/Freezer, counter depth and drawer microwave. The primary features a walk-in closet, a foyer with custom cabinetry and storage, and a large linen closet. The ensuite bathroom is thoughtfully updated. Step outside into a backyard made for entertaining! A MASSIVE storage shed adds extra convenience, and the lush greenery provides a beautiful setting for outdoor relaxation.
Location
State GA
County Chatham
Community Street Lights, Sidewalks
Zoning R6
Interior
Interior Features Attic, Built-in Features, Galley Kitchen, Primary Suite, Permanent Attic Stairs, Recessed Lighting, Separate Shower, Vanity
Heating Central, Electric
Cooling Central Air, Electric
Fireplaces Number 2
Fireplaces Type Family Room, Gas, Living Room, Wood Burning
Fireplace Yes
Appliance Dishwasher, Gas Water Heater, Ice Maker, Microwave, Oven, Range, Refrigerator, Range Hood
Laundry Other
Exterior
Exterior Feature Deck
Parking Features Off Street, On Street
Fence Wood, Yard Fenced
Community Features Street Lights, Sidewalks
Utilities Available Cable Available
Water Access Desc Public
Roof Type Composition
Porch Deck, Front Porch
Building
Lot Description City Lot, Public Road
Story 2
Sewer Public Sewer
Water Public
Architectural Style Bungalow
Schools
Elementary Schools Shuman Elem
Middle Schools Hubert
High Schools Liberal Studies
Others
Tax ID 2006329014
Ownership Homeowner/Owner
Acceptable Financing Cash, Conventional, FHA, VA Loan
Listing Terms Cash, Conventional, FHA, VA Loan
Financing Conventional
Special Listing Condition Standard
Read Less Info
Want to know what your home might be worth? Contact us for a FREE valuation!

Our team is ready to help you sell your home for the highest possible price ASAP
Bought with eXp Realty LLC
"My job is to find and attract mastery-based agents to the office, protect the culture, and make sure everyone is happy! "






