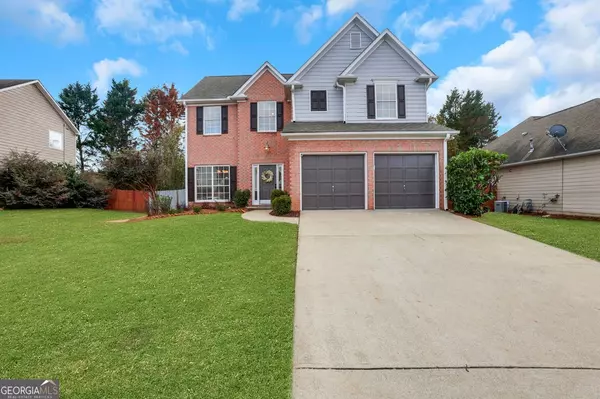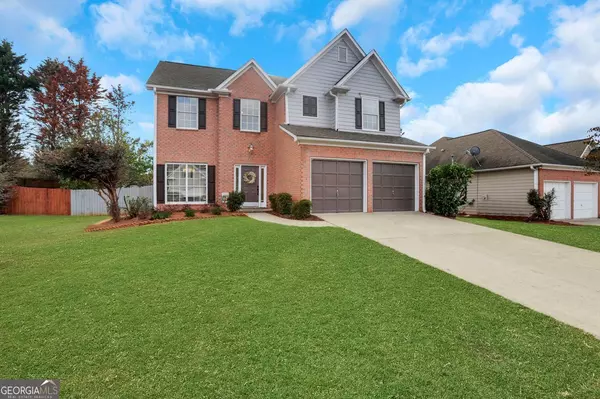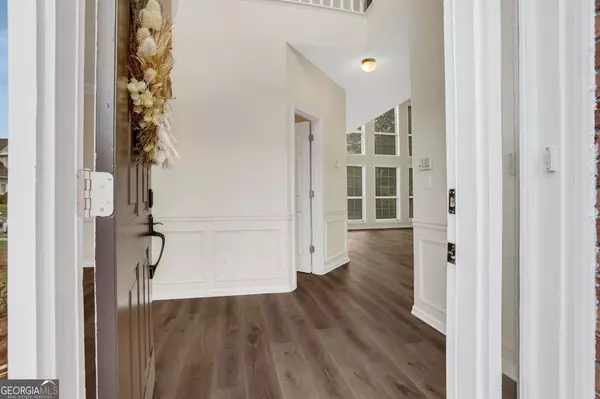$435,000
$430,000
1.2%For more information regarding the value of a property, please contact us for a free consultation.
3 Beds
2.5 Baths
1,709 SqFt
SOLD DATE : 11/27/2024
Key Details
Sold Price $435,000
Property Type Single Family Home
Sub Type Single Family Residence
Listing Status Sold
Purchase Type For Sale
Square Footage 1,709 sqft
Price per Sqft $254
Subdivision Chattahoochee Landing
MLS Listing ID 10405749
Sold Date 11/27/24
Style Brick/Frame,Brick Front
Bedrooms 3
Full Baths 2
Half Baths 1
HOA Fees $150
HOA Y/N Yes
Originating Board Georgia MLS 2
Year Built 1995
Annual Tax Amount $3,900
Tax Year 2023
Lot Size 9,147 Sqft
Acres 0.21
Lot Dimensions 9147.6
Property Description
You don't want to miss this newly renovated 3 Bedroom home in the popular Chattahoochee Landing subdivision! A beautiful 2 story foyer greets you as you enter this charming home. The main level features a spacious dining room, a 2-story great room with a wood burning fireplace and open concept kitchen. With plenty of cabinet space, stainless appliances and separate pantry meal prep and entertaining will be a breeze. Take the fun outside through the French Doors to your patio and enjoy the lovely, fenced backyard. This home is move in ready with new exterior and interior paint, new luxury vinyl plank flooring on the main level, new carpet upstairs and an updated master bath. Come Fall in Love with this renovated home! Professional photos coming soon.
Location
State GA
County Gwinnett
Rooms
Basement None
Interior
Interior Features High Ceilings, Double Vanity, Entrance Foyer
Heating Forced Air, Natural Gas
Cooling Central Air, Electric
Flooring Tile, Sustainable, Carpet
Fireplaces Number 1
Fireplaces Type Factory Built, Gas Starter, Living Room
Fireplace Yes
Appliance Dishwasher, Disposal, Refrigerator, Gas Water Heater, Microwave, Oven/Range (Combo), Stainless Steel Appliance(s)
Laundry Other
Exterior
Parking Features Attached, Garage Door Opener, Kitchen Level, Garage
Garage Spaces 1.0
Fence Fenced
Community Features None
Utilities Available Cable Available, Electricity Available, High Speed Internet, Natural Gas Available, Sewer Connected, Underground Utilities, Water Available
View Y/N No
Roof Type Composition
Total Parking Spaces 1
Garage Yes
Private Pool No
Building
Lot Description None
Faces From Pleasant Hill Rd in Duluth, take Peachtree Industrial Pkwy N for .9 miles. Turn right onto River Green Parkway. The right on Berwick Farm Dr. Home is on the right.
Foundation Slab
Sewer Public Sewer
Water Public
Structure Type Brick,Press Board
New Construction No
Schools
Elementary Schools Chattahoochee
Middle Schools Coleman
High Schools Duluth
Others
HOA Fee Include Other
Tax ID R6322 256
Security Features Smoke Detector(s)
Acceptable Financing Cash, Conventional, FHA, VA Loan
Listing Terms Cash, Conventional, FHA, VA Loan
Special Listing Condition Updated/Remodeled
Read Less Info
Want to know what your home might be worth? Contact us for a FREE valuation!

Our team is ready to help you sell your home for the highest possible price ASAP

© 2025 Georgia Multiple Listing Service. All Rights Reserved.
"My job is to find and attract mastery-based agents to the office, protect the culture, and make sure everyone is happy! "






