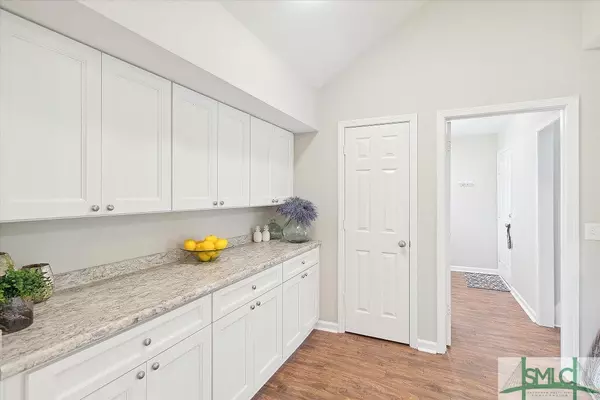$290,000
$304,900
4.9%For more information regarding the value of a property, please contact us for a free consultation.
4 Beds
2 Baths
1,500 SqFt
SOLD DATE : 11/26/2024
Key Details
Sold Price $290,000
Property Type Single Family Home
Sub Type Single Family Residence
Listing Status Sold
Purchase Type For Sale
Square Footage 1,500 sqft
Price per Sqft $193
MLS Listing ID 321747
Sold Date 11/26/24
Style Traditional
Bedrooms 4
Full Baths 2
HOA Y/N No
Year Built 1999
Contingent Due Diligence
Lot Size 6,534 Sqft
Acres 0.15
Property Description
THIS BEAUTIFUL UPDATED HOME ON LAGOON IS MOVE-IN READY. THE 4 BEDROOM, 2 BATH HOME FEATURES AN OPEN FLOOR PLAN WITH LOT'S OF NATURAL LIGHTING, A NEW KITCHEN, 9FT + CEILINGS, FORMAL DINING ROOM, LARGE LIVING ROOM WITH CATHEDRAL CEILING, NEW PAINT THROUGHOUT, NEW FLOORING, NEW ROOF & HVAC (APRILAIRE HEALTHY AIR SYSTEM) , MASTER SUITE ON MAIN FLOOR W/ TREY CEILING, LARGE LAUNDRY ROOM WITH SINK. THE DECK OFF THE BACK IS PERFECT FOR ENTERTAINING FRIENDS & FAMILY THAT OVERLOOKS OUT TO THE LAGOON, PRIVATE FENCED BACKYARD & GARAGE. CONVENIENTLY LOCATED TO SHOPPING, SCHOOLS, RESTAURANTS, ENTRAINMENT & I-95. NO HOA.
Location
State GA
County Chatham
Community Curbs, Gutter(S)
Interior
Interior Features Attic, Breakfast Bar, Breakfast Area, Tray Ceiling(s), Ceiling Fan(s), Cathedral Ceiling(s), High Ceilings, Country Kitchen, Main Level Primary, Primary Suite, Pantry, Pull Down Attic Stairs, Permanent Attic Stairs, Recessed Lighting, Tub Shower, Vaulted Ceiling(s), Programmable Thermostat
Heating Central, Electric
Cooling Central Air, Electric
Fireplace No
Window Features Double Pane Windows
Appliance Some Electric Appliances, Dishwasher, Electric Water Heater, Disposal, Microwave, Oven, Plumbed For Ice Maker, Range, Refrigerator
Laundry Laundry Room, Laundry Tub, Sink, Washer Hookup, Dryer Hookup
Exterior
Exterior Feature Deck, Porch, Patio
Parking Features Attached, Kitchen Level
Garage Spaces 1.0
Garage Description 1.0
Fence Yard Fenced
Community Features Curbs, Gutter(s)
Utilities Available Cable Available, Underground Utilities
Waterfront Description Lagoon,Pond
View Y/N Yes
Water Access Desc Public
View Lagoon, Trees/Woods
Roof Type Asphalt,Ridge Vents
Accessibility Accessible Doors
Porch Deck, Front Porch, Patio, Porch
Building
Lot Description Back Yard, Level, Open Lot, Private
Story 1
Foundation Raised, Slab
Sewer Public Sewer
Water Public
Architectural Style Traditional
Schools
Elementary Schools Southwest
Middle Schools Southwest
High Schools Windsor Forest
Others
Tax ID 10993G01012
Ownership Investor
Acceptable Financing Cash, Conventional, 1031 Exchange, FHA, VA Loan
Listing Terms Cash, Conventional, 1031 Exchange, FHA, VA Loan
Financing Cash
Special Listing Condition Standard
Read Less Info
Want to know what your home might be worth? Contact us for a FREE valuation!

Our team is ready to help you sell your home for the highest possible price ASAP
Bought with eXp Realty LLC
"My job is to find and attract mastery-based agents to the office, protect the culture, and make sure everyone is happy! "






