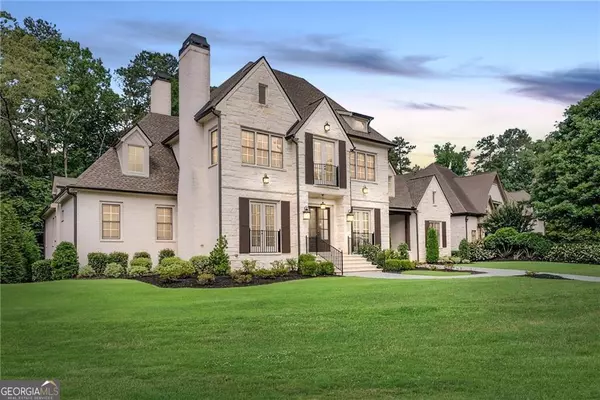$2,200,000
$2,200,000
For more information regarding the value of a property, please contact us for a free consultation.
6 Beds
6.5 Baths
8,327 SqFt
SOLD DATE : 11/21/2024
Key Details
Sold Price $2,200,000
Property Type Single Family Home
Sub Type Single Family Residence
Listing Status Sold
Purchase Type For Sale
Square Footage 8,327 sqft
Price per Sqft $264
Subdivision Gates On The River
MLS Listing ID 10377966
Sold Date 11/21/24
Style Brick 4 Side,European,Traditional
Bedrooms 6
Full Baths 5
Half Baths 3
HOA Fees $3,900
HOA Y/N Yes
Originating Board Georgia MLS 2
Year Built 2019
Annual Tax Amount $22,858
Tax Year 2023
Lot Size 0.476 Acres
Acres 0.476
Lot Dimensions 20734.56
Property Description
Stunning Custom-Built Modern Estate Home in GATES ON THE RIVER - a private Gated community with dock access to the Chattahoochee River! This home boasts over 8,000 square feet of exquisite living space with a full FINISHED basement. This is Modern Luxury featuring a grand porte-cochre leading to the 3-car garages. Full of light, open floorplan with impressive architectural features and styling. Rich texture and numerous designer finishes. Featuring a well-equipped Chef's Kitchen with Premium Appliances, including a Wolf range and double oven, pot-filler, Sub-Zero refrigerator, multiple Wine & Beverage Coolers, a huge center island, Farm Sink for prep, and 2nd sink next to the Bosch dishwasher. Beautiful wood-beamed Ceilings. An EntertainerCOs Dream! Separate Dining Room w/a ButlerCOs Pantry, Music Room/Den, and impressive Great Room w/ Wet Bar that includes a marble waterfall counter. The Great Room features coffered ceiling and opens to a spectacular fireside-covered brick, tile, and stone patio overlooking the stunning Walk-out Backyard. The Spacious Owner's Suite on the Main level embraces tranquility with a private fireplace, sitting area, his/hers walk-in closets, and a beautiful marble bathroom complete with dual vanities, gorgeous walk-in shower, and separate soaking tub. Upstairs includes a Junior Master or Teen Suite w/Living room/Media area, Additional En Suite bedrooms, Large Lounge/Media area, and a 2nd Laundry Room upstairs. Walk-up attic offers additional space for finishing a 4th floor apartment or bonus room. Main Level Mud Room has custom built-ins & family office space which leads to the main level laundry room, and 2nd half bath on the main. The finished basement includes: Exercise Room, Lounge Area w/Quartz Countertop Bar and dishwasher, Ensuite Bedroom w/Full Bathroom, including oversized shower, & walk-in closet, Half Bath, 20 Amp Gameroom, Billiard Room, Office, and recessed space to install a sauna, wine room, or safe room. Private Motor Court and 3-car garage! Nearly 1/2 acre lot. HOA includes a community dock on the Chattahoochee River with 8 acres of green space and 2 ponds. Perfect Location! Just minutes to 400 for easy access to Buckhead, Historic Roswell, Avalon, Shopping, Restaurants, Parks, Hiking Trails, and more! Pool renderings & pool budget can be provided for the Buyer who's interested in adding a pool.
Location
State GA
County Fulton
Rooms
Basement Finished Bath, Daylight, Exterior Entry, Finished, Full, Interior Entry
Dining Room Separate Room
Interior
Interior Features Beamed Ceilings, Double Vanity, In-Law Floorplan, Master On Main Level, Separate Shower, Soaking Tub, Tray Ceiling(s), Vaulted Ceiling(s), Walk-In Closet(s), Wet Bar
Heating Central, Forced Air, Natural Gas, Zoned
Cooling Ceiling Fan(s), Central Air, Zoned
Flooring Hardwood, Tile
Fireplaces Number 5
Fireplaces Type Family Room, Master Bedroom, Outside
Fireplace Yes
Appliance Convection Oven, Dishwasher, Disposal, Double Oven, Dryer, Microwave, Oven/Range (Combo), Refrigerator, Tankless Water Heater, Washer
Laundry Mud Room, Upper Level
Exterior
Exterior Feature Gas Grill
Parking Features Attached, Garage, Garage Door Opener, Side/Rear Entrance
Fence Back Yard, Fenced
Community Features Gated, Shared Dock, Street Lights
Utilities Available Cable Available, Electricity Available, High Speed Internet, Natural Gas Available, Phone Available, Sewer Available, Underground Utilities, Water Available
View Y/N No
Roof Type Composition
Garage Yes
Private Pool No
Building
Lot Description Level, Private
Faces Use GPS for accuracy.
Sewer Public Sewer
Water Public
Structure Type Brick,Stone
New Construction No
Schools
Elementary Schools Dunwoody Springs
Middle Schools Sandy Springs
High Schools North Springs
Others
HOA Fee Include Security
Tax ID 06 036700010268
Security Features Carbon Monoxide Detector(s),Gated Community,Security System,Smoke Detector(s)
Acceptable Financing Cash, Conventional
Listing Terms Cash, Conventional
Special Listing Condition Resale
Read Less Info
Want to know what your home might be worth? Contact us for a FREE valuation!

Our team is ready to help you sell your home for the highest possible price ASAP

© 2025 Georgia Multiple Listing Service. All Rights Reserved.
"My job is to find and attract mastery-based agents to the office, protect the culture, and make sure everyone is happy! "






