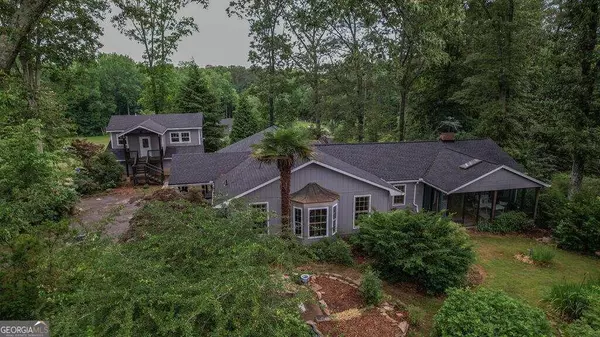$900,000
$999,900
10.0%For more information regarding the value of a property, please contact us for a free consultation.
9 Beds
7.5 Baths
4,463 SqFt
SOLD DATE : 11/20/2024
Key Details
Sold Price $900,000
Property Type Single Family Home
Sub Type Single Family Residence
Listing Status Sold
Purchase Type For Sale
Square Footage 4,463 sqft
Price per Sqft $201
MLS Listing ID 10317324
Sold Date 11/20/24
Style Ranch
Bedrooms 9
Full Baths 7
Half Baths 1
HOA Y/N No
Originating Board Georgia MLS 2
Year Built 1945
Lot Size 13.600 Acres
Acres 13.6
Lot Dimensions 13.6
Property Sub-Type Single Family Residence
Property Description
Dreaming of your very own slice of paradise? Picture this: this beautifully gated property features not one, but TWO homes (4 bed/4 bath & 4 bed/2.5 bath) with a cozy 1 bed 1 bath studio apartment above the detached garage! 13 acres of fully fenced lush land, mature landscaping with a flowing creek, a bounty of fruits, veggies and berries from the permaculture orchard and market garden waiting for you to harvest along with multiple chicken coops and a barn! It even has a walk in cooler room in the garage. Behind the house there is a playhouse village that also has power! Perfect for little ones to let their imagination run wild! Don't miss out his unique opportunity to live the farm life of your dreams! Could it be your next homestead or potential bed and breakfast? (It has already been approved by the county) Tractor Supply, Publix and even Lionsgate movie studio are just minutes away. The perfect blend of country living and modern convenience awaits you!
Location
State GA
County Douglas
Rooms
Other Rooms Barn(s), Guest House, Workshop
Basement Partial
Interior
Interior Features In-Law Floorplan, Master On Main Level, Soaking Tub, Walk-In Closet(s)
Heating Forced Air
Cooling Central Air, Whole House Fan
Flooring Hardwood
Fireplaces Number 1
Fireplaces Type Master Bedroom
Fireplace Yes
Appliance Dishwasher, Electric Water Heater, Microwave, Refrigerator
Laundry In Hall
Exterior
Exterior Feature Garden
Parking Features Detached, Garage, Garage Door Opener
Garage Spaces 2.0
Fence Fenced
Community Features None
Utilities Available Electricity Available, Water Available
Waterfront Description Creek
View Y/N No
Roof Type Composition
Total Parking Spaces 2
Garage Yes
Private Pool No
Building
Lot Description Other
Faces From Fairburn Rd turn left onto Mount Vernon Rd. It is about a half a mile on the left.
Sewer Septic Tank
Water Public
Structure Type Wood Siding
New Construction No
Schools
Elementary Schools Factory Shoals
Middle Schools Factory Shoals
High Schools New Manchester
Others
HOA Fee Include None
Tax ID 01510150003
Security Features Security System
Acceptable Financing Cash, Conventional
Listing Terms Cash, Conventional
Special Listing Condition Resale
Read Less Info
Want to know what your home might be worth? Contact us for a FREE valuation!

Our team is ready to help you sell your home for the highest possible price ASAP

© 2025 Georgia Multiple Listing Service. All Rights Reserved.
"My job is to find and attract mastery-based agents to the office, protect the culture, and make sure everyone is happy! "






