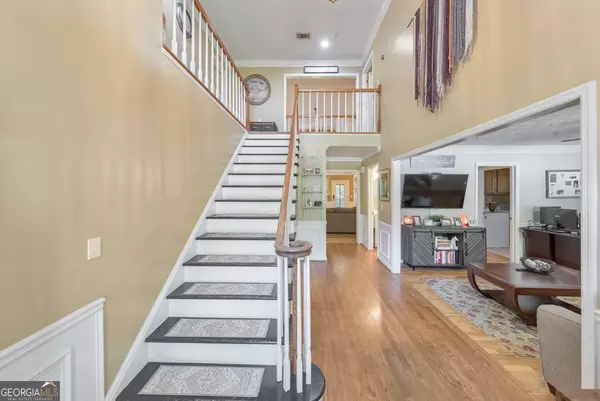$565,000
$575,000
1.7%For more information regarding the value of a property, please contact us for a free consultation.
5 Beds
4.5 Baths
4,415 SqFt
SOLD DATE : 11/20/2024
Key Details
Sold Price $565,000
Property Type Single Family Home
Sub Type Single Family Residence
Listing Status Sold
Purchase Type For Sale
Square Footage 4,415 sqft
Price per Sqft $127
Subdivision Chestnut Hill
MLS Listing ID 10291527
Sold Date 11/20/24
Style Traditional
Bedrooms 5
Full Baths 4
Half Baths 1
HOA Fees $650
HOA Y/N Yes
Originating Board Georgia MLS 2
Year Built 1988
Annual Tax Amount $5,306
Tax Year 2023
Lot Size 0.918 Acres
Acres 0.918
Lot Dimensions 39988.08
Property Description
1 year home warranty being offered by seller! Welcome to your dream home in the peaceful Chestnut Hill subdivision! This stunning 5-bedroom, 4.5-bathroom residence is perfectly situated on a tranquil cul-de-sac lot. As you enter, you'll be greeted by a grand 2-story foyer that sets the tone for the elegance and comfort that permeates this home. The main level boasts a separate dining room that seamlessly flows into a well-appointed kitchen featuring stainless steel appliances and a charming breakfast room with bay windows. The spacious living room is highlighted by vaulted ceilings and a cozy fireplace, making it the perfect spot for relaxation and entertaining. The primary bedroom is conveniently located on the main level and features tray ceilings, direct access to the back deck, and an ensuite bathroom complete with his and hers vanities, and a large walk-in closet. Additionally, the main level includes a laundry room and a half bathroom for added convenience. Upstairs, you'll find two generously sized secondary bedrooms that share a Jack-and-Jill bathroom, while a third bedroom offers its own private ensuite bathroom. The finished basement provides even more living space with multiple bonus rooms, a bedroom with an ensuite full bathroom, and ample storage spaces. Outside, enjoy the large uncovered back deck overlooking the spacious, fenced-in backyard or the covered terrace level patio- ideal for outdoor activities and gatherings. This prime location offers easy access to I-75 and I-575, as well as the charming Downtown areas of Woodstock and Acworth, with plenty of shopping and dining options nearby. Don't miss the opportunity to make this exquisite home yours!
Location
State GA
County Cobb
Rooms
Basement Finished Bath, Daylight, Exterior Entry, Finished, Full, Interior Entry
Dining Room Separate Room
Interior
Interior Features Bookcases, Double Vanity, High Ceilings, Master On Main Level, Tray Ceiling(s), Entrance Foyer, Vaulted Ceiling(s), Walk-In Closet(s)
Heating Forced Air, Natural Gas
Cooling Ceiling Fan(s), Central Air
Flooring Carpet, Hardwood, Tile
Fireplaces Number 1
Fireplaces Type Family Room
Fireplace Yes
Appliance Disposal, Microwave, Other, Oven/Range (Combo), Refrigerator
Laundry Other
Exterior
Parking Features Attached, Garage, Garage Door Opener
Garage Spaces 2.0
Fence Back Yard, Fenced
Community Features Playground, Pool, Sidewalks, Street Lights, Tennis Court(s)
Utilities Available Other
View Y/N No
Roof Type Composition
Total Parking Spaces 2
Garage Yes
Private Pool No
Building
Lot Description Cul-De-Sac, Private
Faces Take exit 4 from GA-5 N/I-575 N. Continue on Bells Ferry Rd. Drive to Verbena Dr. Home is on the left!
Sewer Public Sewer
Water Public
Structure Type Brick
New Construction No
Schools
Elementary Schools Chalker
Middle Schools Palmer
High Schools Kell
Others
HOA Fee Include Other,Swimming,Tennis
Tax ID 16000200580
Special Listing Condition Resale
Read Less Info
Want to know what your home might be worth? Contact us for a FREE valuation!

Our team is ready to help you sell your home for the highest possible price ASAP

© 2025 Georgia Multiple Listing Service. All Rights Reserved.
"My job is to find and attract mastery-based agents to the office, protect the culture, and make sure everyone is happy! "






