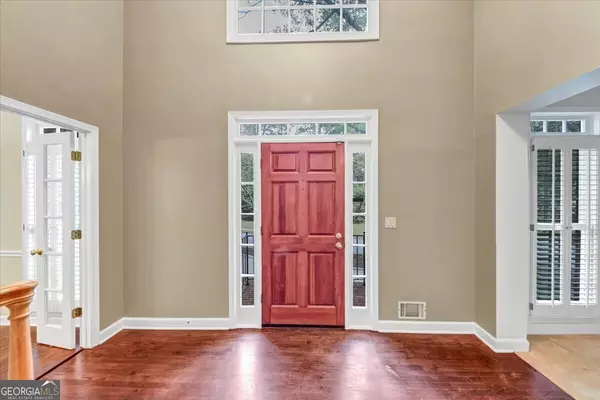Bought with No Selling Agent • Non-Mls Company
$710,000
$725,000
2.1%For more information regarding the value of a property, please contact us for a free consultation.
4 Beds
2.5 Baths
3,418 SqFt
SOLD DATE : 11/07/2024
Key Details
Sold Price $710,000
Property Type Single Family Home
Sub Type Single Family Residence
Listing Status Sold
Purchase Type For Sale
Square Footage 3,418 sqft
Price per Sqft $207
Subdivision Chatsworth
MLS Listing ID 10390511
Sold Date 11/07/24
Style Brick Front,Traditional
Bedrooms 4
Full Baths 2
Half Baths 1
Construction Status Resale
HOA Fees $900
HOA Y/N Yes
Year Built 1991
Annual Tax Amount $5,726
Tax Year 2023
Lot Size 0.370 Acres
Property Description
Location! Location! Location! Roswell Address Cobb County Taxes! Fabulous, Sought After Swim / Tennis Community (Chatsworth)! Grand Circular Drive Welcomes You To This Home! Enter Into The Soaring Foyer That Is Flanked By The Study / Office On One Side And The Formal Dining Room On The Other Side! The Study / Office Has French Doors From The Foyer As Well As French Doors Leading to The Fireside Great Room! Fireside Great Room Opens To The Breakfast Room And Kitchen Plus Double French Doors Leading To Awesome Sun Room Overlooking Private Flat Play Yard! Plus Access To The Spacious Deck That Has Steps Down To The Flat Play Yard With Stone Patio For Fire Pit! Area Under The Sun Room And Deck Is Huge Patio That Is Completely Dry From The Rain! Upper Level Boast Spacious Owners Suite With Bath Plus His And Her Closets! 3 Additional Bedrooms Share The Hall Bath! Lower Level Has A Large Finished Room With Windows And Door Leading To The Lower Patio And Back! Oversized 2 Car Garage Plus A Golf Cart Door With Workshop Area! Newer Anderson Windows! Approximatelty 11 Year Young Roof! House Has Solid Bones, However The Kitchen And Owners Bath Needs Some Updateing! Fabulous Award Winning East Cobb Schools! Lassiter HS, Mabry MS, Garrison Mill ES! Show And Sell!
Location
State GA
County Cobb
Rooms
Basement Concrete, Daylight, Exterior Entry, Finished
Interior
Interior Features Bookcases, Double Vanity, Pulldown Attic Stairs, Separate Shower, Two Story Foyer, Vaulted Ceiling(s), Walk-In Closet(s)
Heating Central, Forced Air, Natural Gas, Zoned
Cooling Attic Fan, Ceiling Fan(s), Central Air, Zoned
Flooring Carpet, Hardwood
Fireplaces Number 1
Fireplaces Type Family Room, Gas Log
Exterior
Parking Features Garage, Garage Door Opener, Side/Rear Entrance
Community Features Playground, Pool, Street Lights, Tennis Court(s), Walk To Shopping
Utilities Available Cable Available, Electricity Available, High Speed Internet, Phone Available, Sewer Available, Underground Utilities, Water Available
Roof Type Composition
Building
Story Two
Sewer Public Sewer
Level or Stories Two
Construction Status Resale
Schools
Elementary Schools Garrison Mill
Middle Schools Mabry
High Schools Lassiter
Others
Acceptable Financing 1031 Exchange, Cash, Conventional, FHA, VA Loan
Listing Terms 1031 Exchange, Cash, Conventional, FHA, VA Loan
Financing Cash
Read Less Info
Want to know what your home might be worth? Contact us for a FREE valuation!

Our team is ready to help you sell your home for the highest possible price ASAP

© 2025 Georgia Multiple Listing Service. All Rights Reserved.
"My job is to find and attract mastery-based agents to the office, protect the culture, and make sure everyone is happy! "






