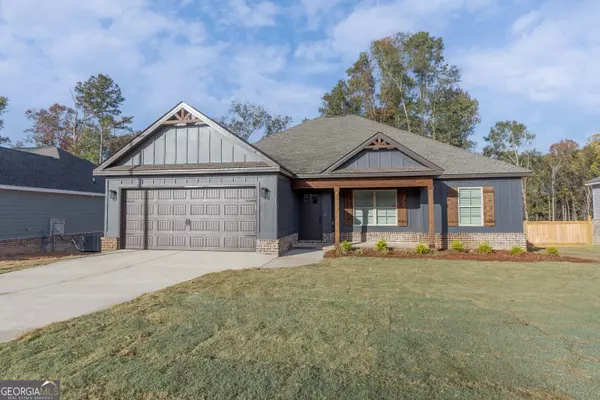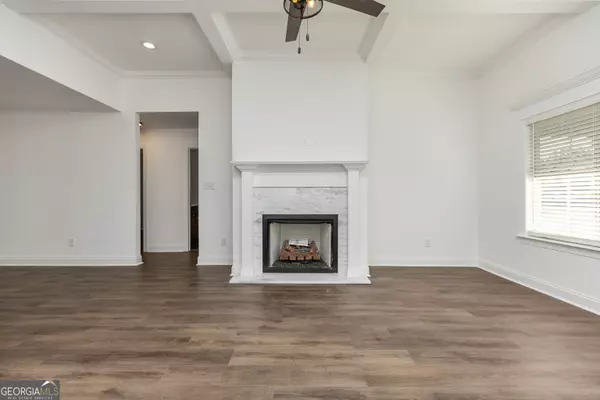$296,000
$296,000
For more information regarding the value of a property, please contact us for a free consultation.
4 Beds
2 Baths
1,710 SqFt
SOLD DATE : 11/01/2024
Key Details
Sold Price $296,000
Property Type Single Family Home
Sub Type Single Family Residence
Listing Status Sold
Purchase Type For Sale
Square Footage 1,710 sqft
Price per Sqft $173
Subdivision Avington Glenn
MLS Listing ID 10385876
Sold Date 11/01/24
Style Ranch
Bedrooms 4
Full Baths 2
HOA Fees $125
HOA Y/N Yes
Originating Board Georgia MLS 2
Year Built 2024
Lot Size 8,276 Sqft
Acres 0.19
Lot Dimensions 8276.4
Property Description
100% USDA FINANCING AVAILABLE! $3,000 CLOSING COST CONTRIBUTION OFFERED BY BUILDER WHEN FINANCING WITH PREFERRED LENDER & ADDITIONAL LENDER CREDIT OF 1% OF LOAN AMOUNT OFFERED BY PREFERED LENDER! FABULOUS 4 BEDROOM / 2 BATH HOME ZONED FOR EXCELLENT SCHOOLS & LOCATED IN POPULAR AVINGTON GLEN SUBDIVISION JUST MINUTES FROM DOWNTOWN PERRY! The Beautiful "Roman" Plan features Energy Efficient Hardy Board Siding Exterior with Brick Skirt, Architectural Shingles, Rocking Chair Front Porch with Craftsman Style Front Door leading into the Foyer where this home showcases Gorgeous Light Fixtures, Elegant Moldings & Custom Trim & Luxury Vinyl Plank Flooring Running Throughout the Home - NO CARPET. The POPULAR OPEN PLAN features Coffered Ceiling & Gas Fireplace in the Great Room that is Open to the Beautiful Kitchen featuring Large Island with Farm Sink & Built In Microwave, Beautiful Cabinetry with Decorative Hood, Granite Countertops, Under Cabinet Lighting, Walk In Pantry, Stainless Steel Appliances & Large Dining Area with Beautiful French Doors leading to the Covered Porch which offers lots of Natural Lighting. This SPLIT BEDROOM PLAN offers a Private Primary Suite featuring Designer Double Tray Ceiling & 2 WALK IN CLOSETS and the Primary Bath offers an OVERSIZED CUSTOM TILE SHOWER with 2 SHOWER HEADS, Dual Vanity, Granite Countertops & Linen Closet. There are Spacious Guest Bedrooms featuring Trey Ceilings & Nice Closets with Access to a Beautiful Guest Bath. Gorgeous Tile Floors run throughout the Baths & Laundry Room & You Will Love the Custom Mud Bench Located Just off The Garage for Additional Storage. Relax on the Covered Back Porch with Custom Deck & Outdoor TV Hook Up Overlooking the PRIVATE BACKYARD with Privacy Fence & a Gorgeous view of the Greenspace Full of Mature Trees & NO BACKDOOR NEIGHBORS that is Perfect for Entertaining. Other Features included 2" Faux Wood Blinds, Sod in the Front, Side & Partial Backyard, Full Sprinkler System, Pre Wired for Alarm System, 2 Car Garage & More! This Quiet Subdivision features a Neighborhood Playground and is Just Minutes away from Restaurants, Shopping, Schools & Entertainment! You will Fall in Love with Perrydise so Call Today to View this Gorgeous Home!
Location
State GA
County Houston
Rooms
Basement None
Dining Room Dining Rm/Living Rm Combo
Interior
Interior Features Double Vanity, Master On Main Level, Separate Shower, Split Bedroom Plan, Walk-In Closet(s)
Heating Central, Electric, Heat Pump
Cooling Central Air, Electric
Flooring Other, Tile
Fireplaces Number 1
Fireplaces Type Gas Log
Fireplace Yes
Appliance Dishwasher, Disposal, Microwave, Oven/Range (Combo)
Laundry Other
Exterior
Exterior Feature Sprinkler System
Parking Features Attached, Garage, Garage Door Opener
Garage Spaces 2.0
Fence Back Yard, Fenced, Privacy
Community Features Playground, Street Lights
Utilities Available Underground Utilities
View Y/N No
Roof Type Composition
Total Parking Spaces 2
Garage Yes
Private Pool No
Building
Lot Description None
Faces Kings Chapel Road onto Karmen Drive into Avington Glenn Subdivision, Right on Avington Chase, Right on New Hope Drive, Left on Hampton Chase
Foundation Slab
Sewer Public Sewer
Water Public
Structure Type Brick,Concrete
New Construction Yes
Schools
Elementary Schools Kings Chapel
Middle Schools Perry
High Schools Perry
Others
HOA Fee Include Other
Tax ID 0P0650 185000
Security Features Security System
Acceptable Financing Cash, Conventional, FHA, USDA Loan, VA Loan
Listing Terms Cash, Conventional, FHA, USDA Loan, VA Loan
Special Listing Condition Under Construction
Read Less Info
Want to know what your home might be worth? Contact us for a FREE valuation!

Our team is ready to help you sell your home for the highest possible price ASAP

© 2025 Georgia Multiple Listing Service. All Rights Reserved.
"My job is to find and attract mastery-based agents to the office, protect the culture, and make sure everyone is happy! "






