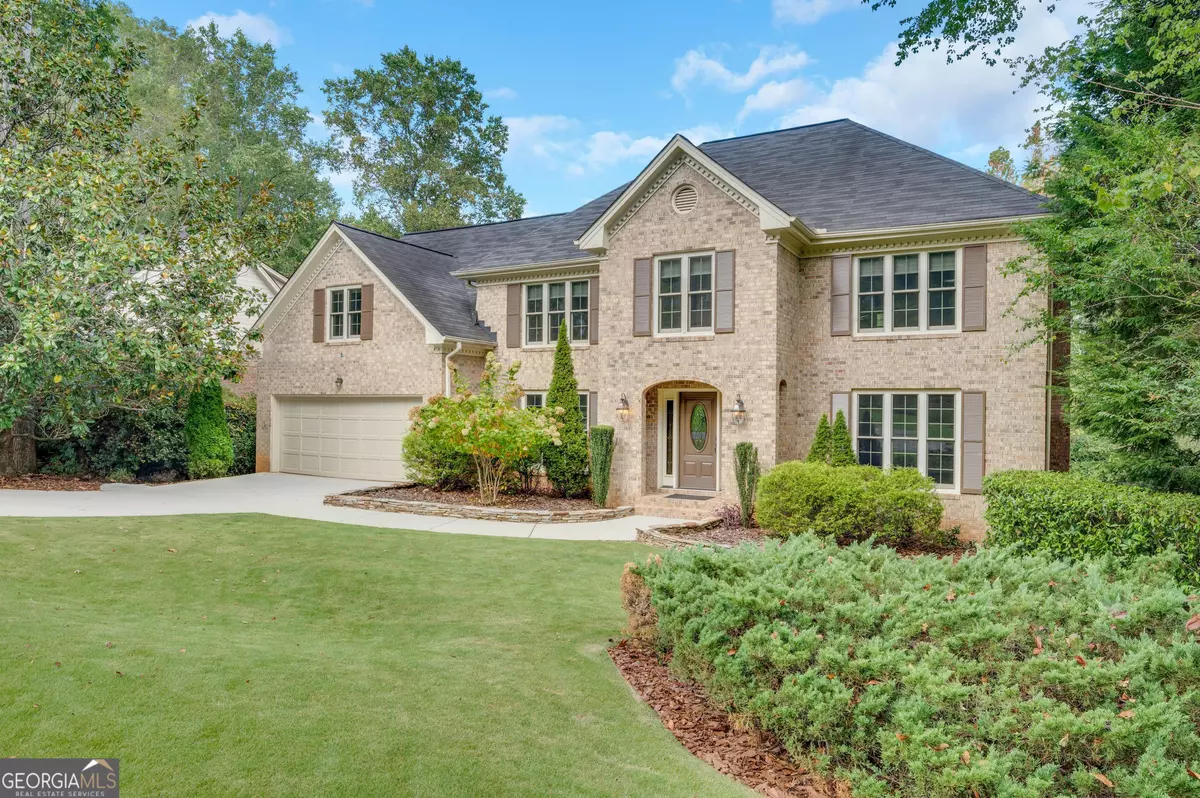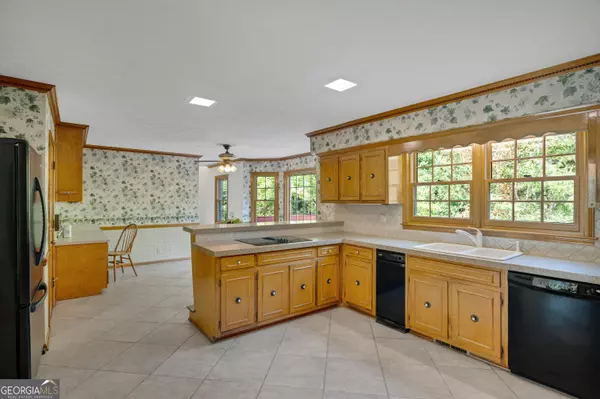$844,000
$839,500
0.5%For more information regarding the value of a property, please contact us for a free consultation.
5 Beds
4.5 Baths
3,882 SqFt
SOLD DATE : 10/25/2024
Key Details
Sold Price $844,000
Property Type Single Family Home
Sub Type Single Family Residence
Listing Status Sold
Purchase Type For Sale
Square Footage 3,882 sqft
Price per Sqft $217
Subdivision Dunwoody Club Forest West
MLS Listing ID 10385196
Sold Date 10/25/24
Style Traditional
Bedrooms 5
Full Baths 4
Half Baths 1
HOA Y/N No
Originating Board Georgia MLS 2
Year Built 1979
Annual Tax Amount $9,818
Tax Year 2023
Lot Size 0.600 Acres
Acres 0.6
Lot Dimensions 26136
Property Description
Stately brick traditional home in Dunwoody's Vanderlyn elementary school district. Tons of space with 3 finished levels. Large inviting entry hall is open to the living room and large dining room. A great fireside den with access to the screened porch and large deck. Expansive kitchen with tons of counter and cabinet space including a bar top counter, work desk, pantry closet, and bright breakfast area with bay window and direct deck access. Front and back stairs lead to a second floor featuring 5 bedrooms and 3 full baths. The master suite has a huge walk in closet and additional sitting room (or possibly make this an office or your dream closet). The master bath has a double vanity, separate tub, and walk in shower. The terrace level has a large, finished rec area with fireplace, a full bathroom, tons and tons of storage (or extra space to finish - possible in law suite), a large workshop, and walk out to the lower patio and level backyard. The lot is almost 300 ft deep and has a great wooded setting beyond the level grass area. Additionally enjoy Pella windows, large closets in every bedroom, and upgraded attic insulation.
Location
State GA
County Dekalb
Rooms
Basement Finished Bath, Daylight, Exterior Entry, Finished, Full, Interior Entry
Dining Room Seats 12+, Separate Room
Interior
Interior Features Bookcases, Double Vanity, Rear Stairs, Separate Shower, Tile Bath, Walk-In Closet(s), Wet Bar
Heating Central, Forced Air, Natural Gas
Cooling Ceiling Fan(s), Central Air, Electric
Flooring Carpet, Hardwood, Tile
Fireplaces Number 2
Fireplaces Type Basement, Family Room, Masonry
Fireplace Yes
Appliance Cooktop, Dishwasher, Double Oven, Gas Water Heater, Refrigerator
Laundry Mud Room
Exterior
Parking Features Garage, Garage Door Opener
Garage Spaces 2.0
Community Features Street Lights
Utilities Available Cable Available, Electricity Available, Natural Gas Available, Phone Available, Sewer Connected, Water Available
View Y/N No
Roof Type Composition
Total Parking Spaces 2
Garage Yes
Private Pool No
Building
Lot Description Level
Faces From Dunwoody Village go East on Mount Vernon Rd. Then turn Left at the light onto Mount Vernon Way. At the end of Mount Vernon Way (bottom of the hill) turn Left on to Withmere Way. Follow around to the house on your Right.
Sewer Public Sewer
Water Public
Structure Type Brick,Wood Siding
New Construction No
Schools
Elementary Schools Vanderlyn
Middle Schools Peachtree
High Schools Dunwoody
Others
HOA Fee Include None
Tax ID 18 380 04 054
Special Listing Condition Resale
Read Less Info
Want to know what your home might be worth? Contact us for a FREE valuation!

Our team is ready to help you sell your home for the highest possible price ASAP

© 2025 Georgia Multiple Listing Service. All Rights Reserved.
"My job is to find and attract mastery-based agents to the office, protect the culture, and make sure everyone is happy! "






