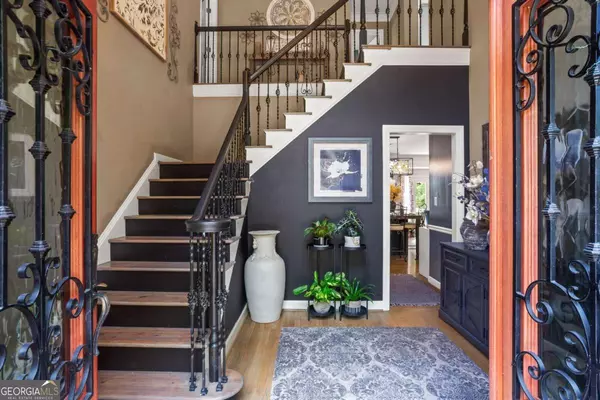$690,000
$700,000
1.4%For more information regarding the value of a property, please contact us for a free consultation.
6 Beds
4.5 Baths
6,003 SqFt
SOLD DATE : 09/25/2024
Key Details
Sold Price $690,000
Property Type Single Family Home
Sub Type Single Family Residence
Listing Status Sold
Purchase Type For Sale
Square Footage 6,003 sqft
Price per Sqft $114
Subdivision Chestnut Hill
MLS Listing ID 10341501
Sold Date 09/25/24
Style Traditional
Bedrooms 6
Full Baths 4
Half Baths 1
HOA Fees $650
HOA Y/N Yes
Originating Board Georgia MLS 2
Year Built 1991
Annual Tax Amount $3,434
Tax Year 2023
Lot Size 0.539 Acres
Acres 0.539
Lot Dimensions 23478.84
Property Description
Tour this graceful executive home in one of Nort Atlanta's finest communities. Perfectly scaled for grand entertaining, this home boasts every amenity you could desire. From your private dock, enjoy serene lake views, or take a dip in the custom stone-etched pool and hot tub. Relax on your private decks or create culinary masterpieces in the elegantly updated "chef's paradise kitchen." Each additional bedroom is extremely large with a walk in closet. This home features a stately library, a gracious keeping room, and an elegant master suite. Separate private dining room that will easily seat 12 people. The terrace level offers a flowing design with a gym, custom bar, pool table, and living area, perfect for watching the game, or hosting guests.
Location
State GA
County Cobb
Rooms
Basement Finished Bath, Bath/Stubbed, Daylight, Finished, Full
Dining Room Seats 12+
Interior
Interior Features Bookcases, High Ceilings, Other, Walk-In Closet(s), Wet Bar
Heating Natural Gas, Zoned
Cooling Ceiling Fan(s), Central Air, Zoned
Flooring Hardwood, Other
Fireplaces Number 4
Fireplaces Type Basement, Family Room, Gas Starter, Living Room, Master Bedroom
Equipment Intercom
Fireplace Yes
Appliance Dishwasher, Disposal, Microwave
Laundry Upper Level
Exterior
Exterior Feature Dock
Parking Features Garage
Fence Fenced
Pool In Ground
Community Features Clubhouse, Lake, Pool
Utilities Available Cable Available, Electricity Available, Phone Available, Sewer Available, Water Available
Waterfront Description Pond
View Y/N Yes
View Lake
Roof Type Composition
Garage Yes
Private Pool Yes
Building
Lot Description Cul-De-Sac, Level, Private
Faces 575 To Exit 3, Bells Ferry Road, Travel North approximately 2 miles and turn left into Chestnut Hill Subdivision. First left on Verbena, First right on Mistflower. Dead end to left on Day Lily Way - Welcome to your dream home!
Sewer Public Sewer
Water Public
Structure Type Stucco,Synthetic Stucco
New Construction No
Schools
Elementary Schools Chalker
Middle Schools Palmer
High Schools Kell
Others
HOA Fee Include Other
Tax ID 16014400140
Security Features Smoke Detector(s)
Special Listing Condition Resale
Read Less Info
Want to know what your home might be worth? Contact us for a FREE valuation!

Our team is ready to help you sell your home for the highest possible price ASAP

© 2025 Georgia Multiple Listing Service. All Rights Reserved.
"My job is to find and attract mastery-based agents to the office, protect the culture, and make sure everyone is happy! "






