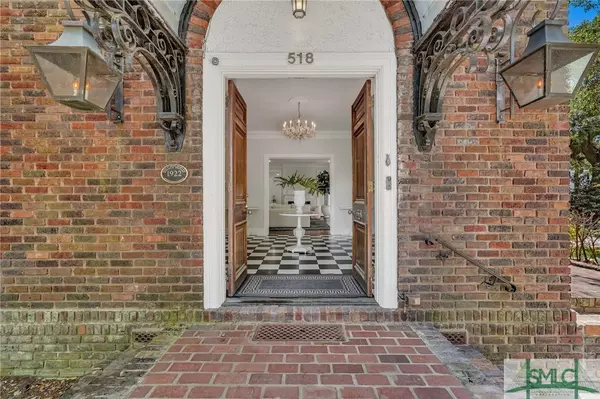$1,435,000
$1,595,000
10.0%For more information regarding the value of a property, please contact us for a free consultation.
5 Beds
5 Baths
4,276 SqFt
SOLD DATE : 10/25/2024
Key Details
Sold Price $1,435,000
Property Type Single Family Home
Sub Type Single Family Residence
Listing Status Sold
Purchase Type For Sale
Square Footage 4,276 sqft
Price per Sqft $335
MLS Listing ID 311672
Sold Date 10/25/24
Style Traditional
Bedrooms 5
Full Baths 4
Half Baths 1
HOA Y/N No
Year Built 1922
Annual Tax Amount $14,680
Tax Year 2023
Contingent Due Diligence
Lot Size 0.377 Acres
Acres 0.377
Property Description
Step into a world of refined elegance at this impeccably preserved historic home & carriage house. The distinguished residence marries timeless charm with modern luxury, offering a truly unparalleled living experience. Built with meticulous craftsmanship in 1922 & designed by Henrik Wallin, one of Savannah's most famous architects, this home captivates with its stately façade. Entertain in style within the generous living areas, bathed in natural light and adorned with tasteful finishes. From the gracious living room to the elegant dining area, every corner of this home exudes warmth & sophistication. The heart of the home awaits in the updated kitchen. Unwind on the charming screened-in porch, sip cocktails under the stars, or dine alfresco, then retreat to one of 4 well-appointed bedrooms, all located upstairs. The carriage house, which rents for $2400/month, is great for monthly rentals or guests. The two car, pass-through garage allows for off-street parking or additional storage.
Location
State GA
County Chatham
Zoning R6
Interior
Interior Features Wet Bar, Entrance Foyer, High Ceilings, Kitchen Island, Pull Down Attic Stairs, Upper Level Primary, Fireplace
Heating Central, Electric
Cooling Central Air, Electric
Fireplaces Number 2
Fireplaces Type Living Room, Other, Wood Burning
Fireplace Yes
Appliance Convection Oven, Double Oven, Dryer, Dishwasher, Electric Water Heater, Freezer, Disposal, Gas Water Heater, Microwave, Oven, Range, Refrigerator, Range Hood, Some Commercial Grade, Self Cleaning Oven, Tankless Water Heater, Wine Cooler, Washer
Laundry In Hall, Upper Level
Exterior
Exterior Feature Courtyard
Parking Features Detached, Off Street
Garage Spaces 2.0
Garage Description 2.0
Fence Masonry, Yard Fenced
Utilities Available Cable Available
Water Access Desc Public
Porch Porch, Screened
Building
Lot Description City Lot, Public Road
Story 2
Foundation Raised
Sewer Public Sewer
Water Public
Architectural Style Traditional
Others
Tax ID 2007522013
Ownership Homeowner/Owner
Acceptable Financing Cash, Conventional, 1031 Exchange
Listing Terms Cash, Conventional, 1031 Exchange
Financing Conventional
Special Listing Condition Standard
Read Less Info
Want to know what your home might be worth? Contact us for a FREE valuation!

Our team is ready to help you sell your home for the highest possible price ASAP
Bought with Keller Williams Coastal Area P
"My job is to find and attract mastery-based agents to the office, protect the culture, and make sure everyone is happy! "






