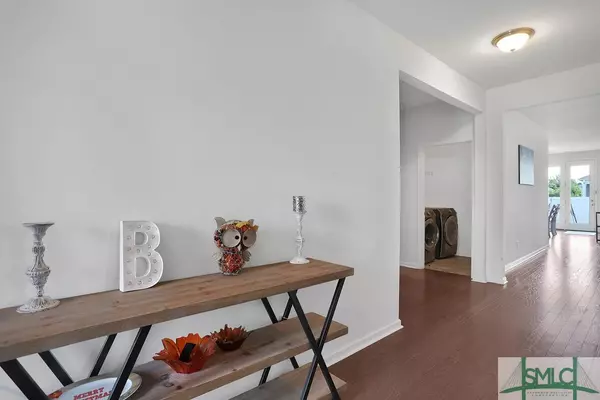$327,000
$325,000
0.6%For more information regarding the value of a property, please contact us for a free consultation.
4 Beds
2 Baths
1,864 SqFt
SOLD DATE : 10/21/2024
Key Details
Sold Price $327,000
Property Type Single Family Home
Sub Type Single Family Residence
Listing Status Sold
Purchase Type For Sale
Square Footage 1,864 sqft
Price per Sqft $175
Subdivision Highlands Square
MLS Listing ID 314981
Sold Date 10/21/24
Style Ranch,Traditional
Bedrooms 4
Full Baths 2
HOA Fees $95/ann
HOA Y/N Yes
Year Built 2019
Annual Tax Amount $5,183
Tax Year 2024
Contingent Due Diligence,Financing
Lot Size 8,276 Sqft
Acres 0.19
Property Description
Built in 2019, this single-story home features the perfect open floor plan. This stunning ranch home boasts 4 bedrooms, 2 full bathrooms and a 2 car garage. As you step inside, you'll notice the beautiful, dark hardwood floors that contrast perfectly against the light and bright kitchen. The kitchen is perfect for hosting with gorgeous granite countertops and a large center island with seating. Overlooking the spacious living room, the dining area has room for the whole family! The owner's suite is filled with natural light, and an ensuite bathroom that boasts a dual vanity, large soaking tub, and huge walk-in closet! The generously sized secondary bedrooms share another full bathroom, creating the perfect, functional floor plan. Fully fenced backyard! Located in the GATED community of Highlands Square, the amenities center features a fitness center, zero entry pool, and dog park! Fantastic location in a highly sought community!
Location
State GA
County Chatham
Community Clubhouse, Community Pool, Fitness Center, Playground, Park, Street Lights, Sidewalks
Interior
Interior Features Kitchen Island, Main Level Primary, Pantry, Pull Down Attic Stairs, Programmable Thermostat
Heating Central, Electric, Heat Pump
Cooling Central Air, Electric, Heat Pump
Fireplace No
Appliance Dishwasher, Electric Water Heater, Disposal, Microwave, Oven, Plumbed For Ice Maker, Range
Laundry Laundry Room
Exterior
Parking Features Attached
Garage Spaces 2.0
Garage Description 2.0
Fence Vinyl
Pool Community
Community Features Clubhouse, Community Pool, Fitness Center, Playground, Park, Street Lights, Sidewalks
Utilities Available Underground Utilities
Water Access Desc Public
Roof Type Asphalt
Building
Lot Description Cul-De-Sac
Story 1
Foundation Slab
Sewer Public Sewer
Water Public
Architectural Style Ranch, Traditional
New Construction No
Schools
Elementary Schools Godley Station
Middle Schools Godley Station
High Schools Groves
Others
Tax ID 2-1016A-08-058
Ownership Homeowner/Owner
Acceptable Financing Cash, Conventional, 1031 Exchange, FHA, VA Loan
Listing Terms Cash, Conventional, 1031 Exchange, FHA, VA Loan
Financing Conventional
Special Listing Condition Standard
Read Less Info
Want to know what your home might be worth? Contact us for a FREE valuation!

Our team is ready to help you sell your home for the highest possible price ASAP
Bought with Seabolt Real Estate
"My job is to find and attract mastery-based agents to the office, protect the culture, and make sure everyone is happy! "






