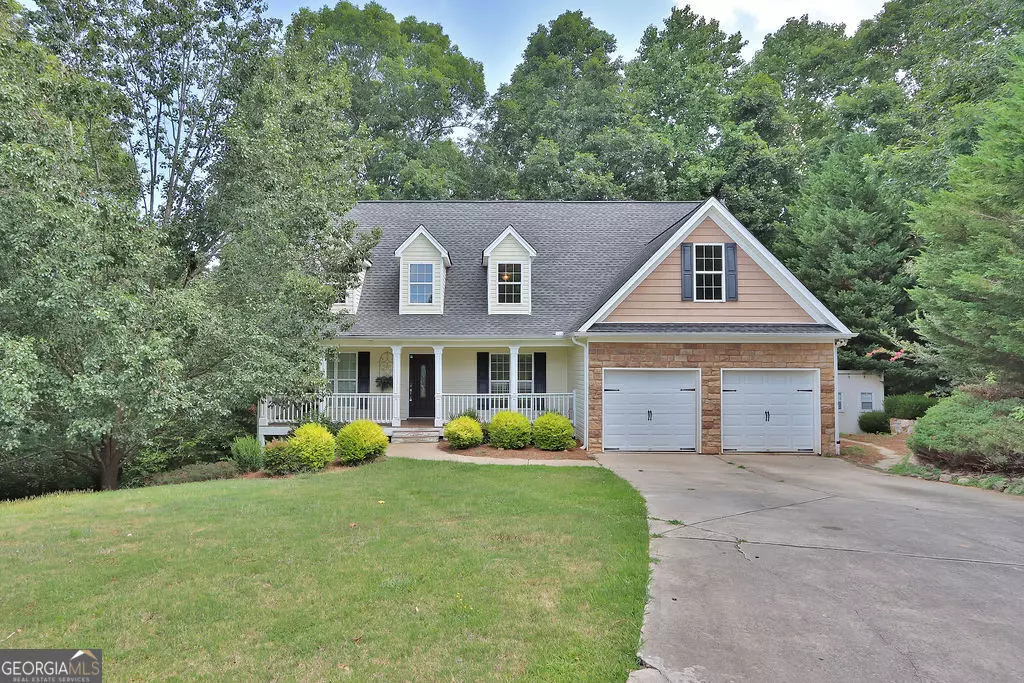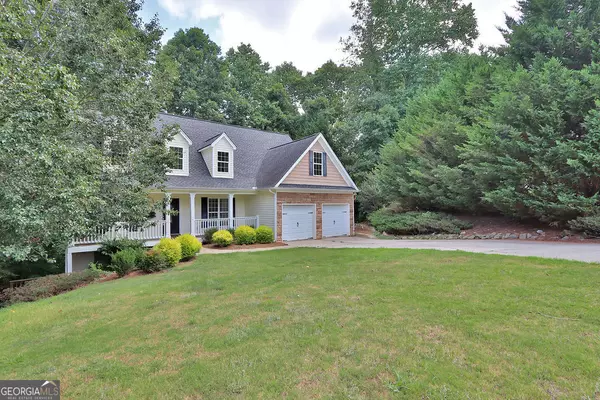$430,000
$440,000
2.3%For more information regarding the value of a property, please contact us for a free consultation.
5 Beds
3.5 Baths
3,577 SqFt
SOLD DATE : 10/18/2024
Key Details
Sold Price $430,000
Property Type Single Family Home
Sub Type Single Family Residence
Listing Status Sold
Purchase Type For Sale
Square Footage 3,577 sqft
Price per Sqft $120
Subdivision Bethany Trace
MLS Listing ID 10340663
Sold Date 10/18/24
Style Traditional
Bedrooms 5
Full Baths 3
Half Baths 1
HOA Y/N No
Originating Board Georgia MLS 2
Year Built 2005
Annual Tax Amount $2,987
Tax Year 2023
Lot Size 1.760 Acres
Acres 1.76
Lot Dimensions 1.76
Property Description
Welcome to your 5-bedroom, 3.5-bathroom home, set on over 1.75 acres of picturesque land at the end of a tranquil cul-de-sac. This spacious property features an open floor plan with vaulted ceilings, enhancing the airy ambiance. The main floor offers a serene master suite with double tray ceilings, along with a separate dining room and an open kitchen with a light-filled breakfast room. Additional highlights include a mudroom, bonus loft upstairs, and a full basement with a large bedroom and bath, as well as an extra living area perfect for a movie room or any other purpose you desire. Step onto the large deck or screened porch to enjoy the wooded backyard and your very own creek. With no HOA, this charming retreat offers endless possibilities to make it your own.
Location
State GA
County Dawson
Rooms
Other Rooms Shed(s)
Basement Daylight, Exterior Entry, Finished, Finished Bath, Full
Interior
Interior Features Entrance Foyer, High Ceilings, Tray Ceiling(s), Walk-In Closet(s), Other
Heating Central
Cooling Ceiling Fan(s), Central Air
Flooring Carpet, Hardwood, Other
Fireplaces Number 1
Fireplaces Type Factory Built, Family Room
Equipment Satellite Dish
Fireplace Yes
Appliance Dishwasher, Disposal, Oven/Range (Combo), Microwave, Refrigerator
Laundry Mud Room
Exterior
Exterior Feature Other
Parking Features Attached, Garage, Kitchen Level
Garage Spaces 2.0
Community Features None
Utilities Available Cable Available, Electricity Available, Natural Gas Available, Phone Available, Underground Utilities, Water Available
Waterfront Description Creek
View Y/N No
Roof Type Other
Total Parking Spaces 2
Garage Yes
Private Pool No
Building
Lot Description Sloped, Other
Faces GPS Friendly!!
Foundation Slab
Sewer Septic Tank
Water Public
Structure Type Vinyl Siding
New Construction No
Schools
Elementary Schools Blacks Mill
Middle Schools Dawson County
High Schools Dawson County
Others
HOA Fee Include None
Tax ID 098 017 010
Security Features Smoke Detector(s)
Acceptable Financing Cash, Conventional, FHA, USDA Loan, VA Loan
Listing Terms Cash, Conventional, FHA, USDA Loan, VA Loan
Special Listing Condition Resale
Read Less Info
Want to know what your home might be worth? Contact us for a FREE valuation!

Our team is ready to help you sell your home for the highest possible price ASAP

© 2025 Georgia Multiple Listing Service. All Rights Reserved.
"My job is to find and attract mastery-based agents to the office, protect the culture, and make sure everyone is happy! "






