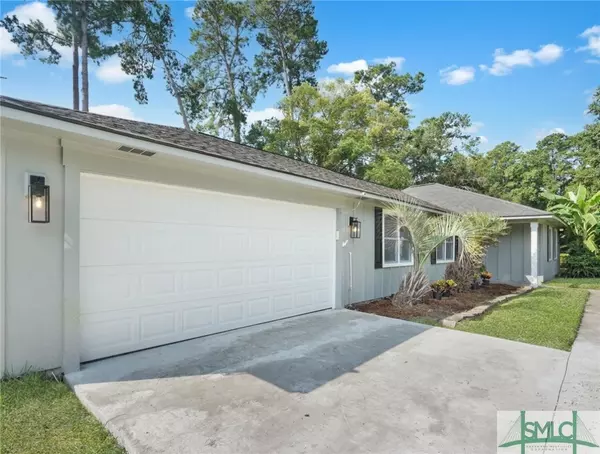$380,000
$390,000
2.6%For more information regarding the value of a property, please contact us for a free consultation.
3 Beds
2 Baths
1,901 SqFt
SOLD DATE : 10/18/2024
Key Details
Sold Price $380,000
Property Type Single Family Home
Sub Type Single Family Residence
Listing Status Sold
Purchase Type For Sale
Square Footage 1,901 sqft
Price per Sqft $199
Subdivision Windsor Forest
MLS Listing ID 316804
Sold Date 10/18/24
Style Traditional
Bedrooms 3
Full Baths 2
HOA Y/N No
Year Built 1974
Annual Tax Amount $1,454
Tax Year 2023
Contingent Due Diligence,Financing
Lot Size 0.310 Acres
Acres 0.31
Property Description
BACK ON THE MARKET - NO FAULT OF SELLER! This gorgeous home, completely remodeled in 2014/2015, has been beautifully updated even more! Updates include fresh paint inside and out, a brand new driveway, new chandeliers and light fixtures, and stunning accent walls in the family room and master bedroom! Architectural shingle 30-yr roof is only 10 years old. Kitchen features durable Silestone countertops, glass tile backsplash, and stainless steel appliances. The spacious master suite is a relaxing retreat that includes an enormous walk-in closet with built-in shelving, and a luxury bath with a tiled shower and dual vanity with granite countertops! There's plenty of room to spread out in the fenced-in back yard, or you can relax or entertain in the large screened-in porch. Super convenient southside location near schools, shopping, restaurants, and the Truman Pkwy. Be sure to check out this gem before it's gone!
Location
State GA
County Chatham
Community Park, Shopping, Street Lights, Walk To School
Zoning R1
Rooms
Other Rooms Storage
Interior
Interior Features Breakfast Area, Ceiling Fan(s), Double Vanity, Primary Suite, Pantry, Pull Down Attic Stairs
Heating Electric, Heat Pump
Cooling Central Air, Electric
Fireplace No
Appliance Dishwasher, Electric Water Heater, Disposal, Microwave, Oven, Range, Range Hood, Dryer, Refrigerator, Washer
Laundry Laundry Room, Washer Hookup, Dryer Hookup
Exterior
Parking Features Attached, Garage Door Opener
Garage Spaces 2.0
Garage Description 2.0
Fence Wood, Privacy, Yard Fenced
Community Features Park, Shopping, Street Lights, Walk to School
Utilities Available Cable Available
Water Access Desc Public
Porch Porch, Screened
Building
Lot Description Back Yard, Level, Private, Sprinkler System
Story 1
Sewer Public Sewer
Water Public
Architectural Style Traditional
Additional Building Storage
Others
Tax ID 2076002013
Ownership Homeowner/Owner
Acceptable Financing Cash, Conventional, 1031 Exchange, FHA, VA Loan
Listing Terms Cash, Conventional, 1031 Exchange, FHA, VA Loan
Financing Conventional
Special Listing Condition Standard
Read Less Info
Want to know what your home might be worth? Contact us for a FREE valuation!

Our team is ready to help you sell your home for the highest possible price ASAP
Bought with Seaport Real Estate Group
"My job is to find and attract mastery-based agents to the office, protect the culture, and make sure everyone is happy! "






