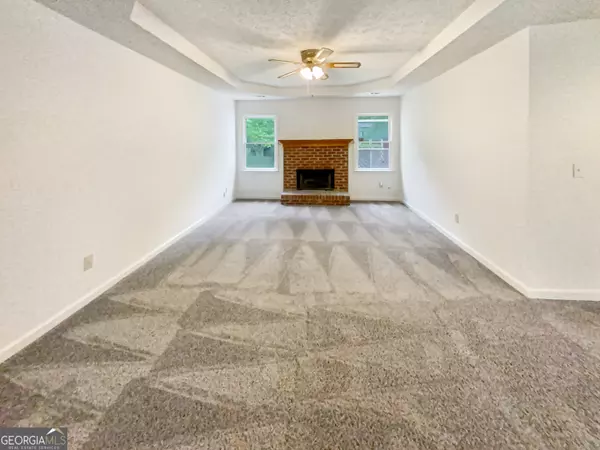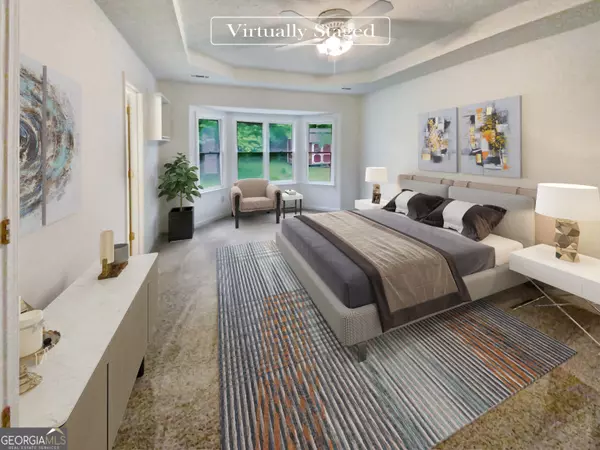$265,000
$267,000
0.7%For more information regarding the value of a property, please contact us for a free consultation.
3 Beds
2 Baths
1,588 SqFt
SOLD DATE : 10/16/2024
Key Details
Sold Price $265,000
Property Type Single Family Home
Sub Type Single Family Residence
Listing Status Sold
Purchase Type For Sale
Square Footage 1,588 sqft
Price per Sqft $166
Subdivision Brandywine Sec U4
MLS Listing ID 10344103
Sold Date 10/16/24
Style Other
Bedrooms 3
Full Baths 2
HOA Y/N No
Originating Board Georgia MLS 2
Year Built 1991
Annual Tax Amount $3,749
Tax Year 2023
Lot Size 0.550 Acres
Acres 0.55
Lot Dimensions 23958
Property Description
Welcome to this charming home with modern and inviting features. As you step inside, you're greeted by a cozy fireplace that serves as a beautiful focal point in the living area. The neutral color scheme throughout creates a tranquil atmosphere and allows you to easily personalize your space with the decor of your choice. Fresh interior paint breathes new life into the home, giving it a bright and clean appearance. Outside, a beautifully maintained deck invites you to enjoy morning coffee or entertain in warmer months. A storage shed offers ample space for outdoor equipment and seasonal items, adding convenience. The fenced-in backyard sets this home apart, providing privacy and security ideal for outdoor activities or gardening. This property is a perfect blend of comfort and charm. Don't miss out on the opportunity to make this property your new home.
Location
State GA
County Rockdale
Rooms
Basement None
Interior
Interior Features Other
Heating Heat Pump
Cooling Heat Pump
Flooring Carpet, Laminate, Vinyl
Fireplaces Number 1
Fireplace Yes
Appliance Dishwasher, Oven/Range (Combo)
Laundry Other
Exterior
Parking Features Garage, Attached
Garage Spaces 2.0
Fence Chain Link, Back Yard
Community Features None
Utilities Available Water Available, Electricity Available
View Y/N No
Roof Type Composition
Total Parking Spaces 2
Garage Yes
Private Pool No
Building
Lot Description Corner Lot
Faces Head southwest on Eden Glen Dr SE toward Great Oaks Dr SE Turn right onto Great Oaks Dr SE Turn left onto Brandy Woods Dr SE Turn left onto Stephanie Cir SE
Sewer Septic Tank
Water Public
Structure Type Aluminum Siding,Vinyl Siding
New Construction No
Schools
Elementary Schools Barksdale
Middle Schools Memorial
High Schools Salem
Others
HOA Fee Include None
Tax ID 080B010224
Acceptable Financing Cash, Conventional, VA Loan, FHA
Listing Terms Cash, Conventional, VA Loan, FHA
Special Listing Condition Resale
Read Less Info
Want to know what your home might be worth? Contact us for a FREE valuation!

Our team is ready to help you sell your home for the highest possible price ASAP

© 2025 Georgia Multiple Listing Service. All Rights Reserved.
"My job is to find and attract mastery-based agents to the office, protect the culture, and make sure everyone is happy! "






