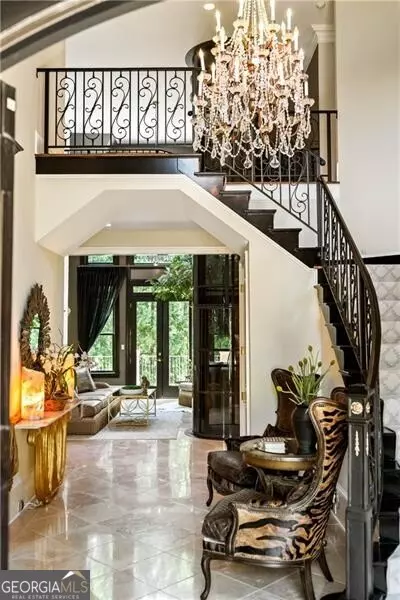$2,475,000
$2,475,000
For more information regarding the value of a property, please contact us for a free consultation.
6 Beds
5.5 Baths
5,972 SqFt
SOLD DATE : 10/07/2024
Key Details
Sold Price $2,475,000
Property Type Single Family Home
Sub Type Single Family Residence
Listing Status Sold
Purchase Type For Sale
Square Footage 5,972 sqft
Price per Sqft $414
Subdivision Tiller Walk
MLS Listing ID 10379814
Sold Date 10/07/24
Style European
Bedrooms 6
Full Baths 5
Half Baths 1
HOA Y/N Yes
Originating Board Georgia MLS 2
Year Built 2003
Annual Tax Amount $18,487
Tax Year 2023
Lot Size 0.621 Acres
Acres 0.621
Lot Dimensions 27050.76
Property Sub-Type Single Family Residence
Property Description
Come discover the legacy of Kenny Rogers as you step inside his final home. This beautiful, cul de sac lot will welcome you as you make your way through lush landscaping and past the new fountain to the front doors. As you enter the two-story Foyer with its marble floor and dramatic staircase you have access to the Formal Dining Room and are drawn to the turret style Office with gleaming hardwood floors. The Formal Living Room has an ornate fireplace, French doors leading to a deck overlooking the pool and custom-built elevator. The Kitchen has a cozy, Breakfast Area with access to the deck, Island with extra sink, gas 6 burner range, dramatic vent hood (add in other appliances) and leads you to a Butler's Pantry with wine fridge. The Kitchen opens to a Keeping/Family Room with soaring ceilings, fireplace, marble floors and back staircase to second level. The Owners Suite on the main level has a trey ceiling, marble floors, granite fireplace, exquisite bath with double vanities, dual closets, soaking tub, seamless shower door and access to the Office. The second level features four large bedrooms, two full baths which includes a second spacious Owners suite with curved wall of windows overlooking the immaculate front gardens. As you make your way down the staircase to the Terrace level you enter a space made perfect for entertaining by The Gambler himself. There is plenty of room for multiple poker/game tables by the fantastic Kitchen and Bar area equipped with all the accoutrements you will need including custom tile work and glass front cabinets. Next to the bar is access to the large walk-in climate controlled wine cellar. The Media Room/Home Theatre boasts 6 large reclining guest chairs and extra largeTV screen perfect for movie nights. A full Guest Suite is on the Terrace level with a beautiful, tiled shower with seamless door. Step into your own private oasis in the backyard as you walk past the Covered Patio to the exquisite Pool with new liner and hot tub with water cascade feature. The large flat fenced back yard is maintenance free with synthetic grass turf perfect to host barbeque events, kids play dates or large area for pets. The spacious three car garage boasts lots of extra storage space and finished epoxy floor. Don't miss the current upgrades of all new windows and doors. Now is your time to own a piece of Kenny Rogers' history. Come make this beautiful home yours
Location
State GA
County Fulton
Rooms
Basement Finished Bath, Concrete, Daylight, Exterior Entry, Finished
Dining Room Separate Room
Interior
Interior Features In-Law Floorplan, Master On Main Level, Separate Shower, Soaking Tub, Tray Ceiling(s), Entrance Foyer, Walk-In Closet(s), Wet Bar
Heating Central, Forced Air, Natural Gas, Zoned
Cooling Ceiling Fan(s), Central Air, Zoned
Flooring Carpet, Hardwood
Fireplaces Number 3
Fireplaces Type Living Room, Master Bedroom
Fireplace Yes
Appliance Dishwasher, Disposal, Double Oven, Gas Water Heater, Microwave, Refrigerator
Laundry In Hall
Exterior
Exterior Feature Balcony
Parking Features Garage, Kitchen Level
Fence Back Yard
Pool In Ground
Community Features Sidewalks, Street Lights
Utilities Available Cable Available, Electricity Available, High Speed Internet, Natural Gas Available, Phone Available, Sewer Available, Underground Utilities, Water Available
View Y/N No
Roof Type Other
Garage Yes
Private Pool Yes
Building
Lot Description Cul-De-Sac, Level, Private
Faces 285 East to Right onto Riverside Drive. Left onto Mount Vernon Hwy. Right onto glen Errol Road and right onto Claire Rose Lane. Home is at the end of the street in cut de sac.
Sewer Public Sewer
Water Public
Structure Type Stucco
New Construction No
Schools
Elementary Schools Heards Ferry
Middle Schools Ridgeview
High Schools Riverwood
Others
HOA Fee Include Other
Tax ID 17 0134 LL0384
Special Listing Condition Resale
Read Less Info
Want to know what your home might be worth? Contact us for a FREE valuation!

Our team is ready to help you sell your home for the highest possible price ASAP

© 2025 Georgia Multiple Listing Service. All Rights Reserved.
"My job is to find and attract mastery-based agents to the office, protect the culture, and make sure everyone is happy! "






