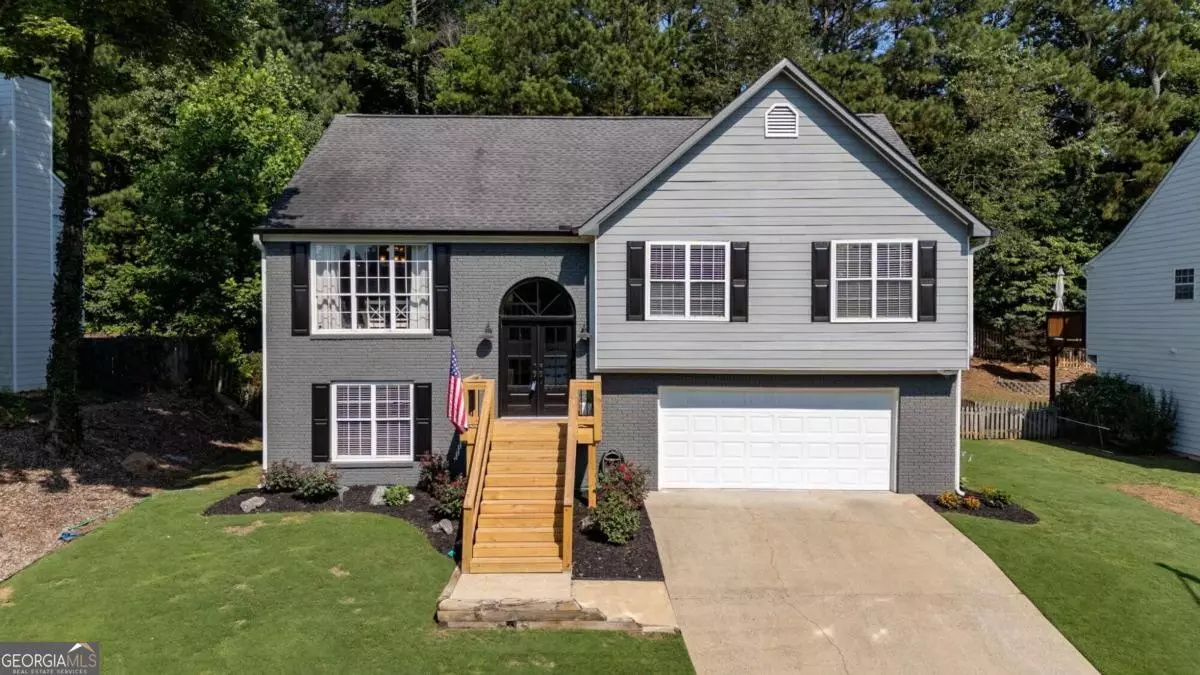Bought with Caitlin Payne • Harry Norman Realtors
$420,000
$429,900
2.3%For more information regarding the value of a property, please contact us for a free consultation.
4 Beds
3 Baths
8,668 Sqft Lot
SOLD DATE : 10/08/2024
Key Details
Sold Price $420,000
Property Type Single Family Home
Sub Type Single Family Residence
Listing Status Sold
Purchase Type For Sale
Subdivision Centennial Place
MLS Listing ID 10321847
Sold Date 10/08/24
Style Other,Traditional
Bedrooms 4
Full Baths 3
Construction Status Resale
HOA Fees $600
HOA Y/N Yes
Year Built 1994
Annual Tax Amount $4,328
Tax Year 2023
Lot Size 8,668 Sqft
Property Description
Move-in ready split-foyer home located in the fabulous Towne Lake community! This home boasts tons of curb appeal! New sod in front in 2023 landscaped with beautiful knockout roses and other flowers with fresh mulch! New siding with new paint and new gutters! Beautiful, just built, front porch with iron spindles, and the new double front doors are the cherry on top! You will love the open concept with vaulted ceilings, gorgeous, fully renovated kitchen updated in 2019! Kitchen has incredible granite countertop slabs, tile/mosaic backsplash, stainless steel Samsung appliances and gas range. Custom farmhouse hardwoods throughout main living areas and hallway/staircase. Walk out from kitchen/great room to deck ready for grilling or enjoying your morning coffee with private views of the fully fenced and terraced backyard. OwnerCOs suite with spa-like ensuite bath features a gorgeous sliding barn-door. Inside, enjoy a soaker tub, separate stand-up shower and dual vanity. Two good-sized secondary bedrooms and a second full bath also on main level. Lower terrace-level is daylit with 3rd full bathroom, 1-bedroom, laundry room with custom cabinetry and tile flooring and an additional flex space that could easily be a 5th bedroom, game room or media room! Terrace level also walks out to backyard which features a beautiful newly built firepit - great for entertaining! Garage is double-deep on one side to accommodate oversized vehicle/truck and you can access it from terrace level and backyard. Custom wood shelving in garage for extra storage and workshop area. Enjoy ALL the amenities as this home is literally steps/walking distance to everything the community has to offer: tennis, volleyball, playground, pool, etc. YouCOll love the walkable trail from the community to the downtown center of Woodstock/Main Street and all it has to offer with shopping, dining, and entertainment. Excellent schools with low Cherokee County taxes and convenient to I-575! Don't miss out!
Location
State GA
County Cherokee
Rooms
Basement Bath Finished, Finished
Interior
Interior Features Tray Ceiling(s), Vaulted Ceiling(s), Walk-In Closet(s)
Heating Central, Natural Gas
Cooling Ceiling Fan(s), Central Air
Flooring Carpet, Tile
Fireplaces Number 1
Fireplaces Type Family Room
Exterior
Exterior Feature Other
Parking Features Attached, Garage
Fence Back Yard, Fenced, Wood
Community Features Playground, Pool, Sidewalks, Street Lights, Tennis Court(s), Walk To Public Transit, Walk To Schools, Walk To Shopping
Utilities Available Cable Available, Electricity Available, Natural Gas Available, Sewer Available, Water Available
Roof Type Other
Building
Story Multi/Split
Sewer Public Sewer
Level or Stories Multi/Split
Structure Type Other
Construction Status Resale
Schools
Elementary Schools Carmel
Middle Schools Woodstock
High Schools Woodstock
Others
Financing Conventional
Read Less Info
Want to know what your home might be worth? Contact us for a FREE valuation!

Our team is ready to help you sell your home for the highest possible price ASAP

© 2025 Georgia Multiple Listing Service. All Rights Reserved.
"My job is to find and attract mastery-based agents to the office, protect the culture, and make sure everyone is happy! "






