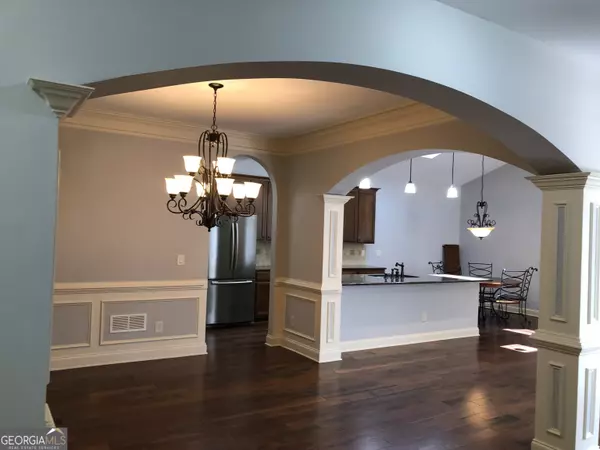$435,000
$449,000
3.1%For more information regarding the value of a property, please contact us for a free consultation.
4 Beds
2 Baths
3,920 Sqft Lot
SOLD DATE : 10/03/2024
Key Details
Sold Price $435,000
Property Type Single Family Home
Sub Type Single Family Residence
Listing Status Sold
Purchase Type For Sale
Subdivision Highland Village
MLS Listing ID 10351439
Sold Date 10/03/24
Style Bungalow/Cottage,Traditional
Bedrooms 4
Full Baths 2
HOA Fees $300
HOA Y/N Yes
Originating Board Georgia MLS 2
Year Built 2007
Annual Tax Amount $771
Tax Year 2023
Lot Size 3,920 Sqft
Acres 0.09
Lot Dimensions 3920.4
Property Description
This house has everything you need! The open floorplan has 3 bedrooms/2 baths plus a flex room on the main level and 1 bedroom/loft upstairs. The high ceilings, arched doorways, crown molding, hardwood floors, skylights, upgraded lighting and large dining room with seating for 12 are just a few of the features making this home impressive. The kitchen w/stainless steel appliances, a breakfast bar and a connecting breakfast dining area has an open view to the family room with a ventless fireplace w/gas logs & gas starter switch. This inviting family room has a high vaulted ceiling, beautiful hardwood floors, recessed lighting, a ceiling fan w/light and french doors leading to a brick/stone patio to enjoy the outdoors. The fabulous oversized master retreat boasts a gorgeous tray ceiling, plush carpet, access to the patio and an en suite with double vanity, large soaking tub, a separate tiled shower, a separate water closet and generous walk-in closet with shelving. There is even a skylight in the closet! The flex room at the front of the house can be used as a guest room, a playroom, extra den, office or storage area. There is a separate entrance via french doors in the flex room making it a perfect guest suite or this room can easily be converted to a second garage. The possibilites are limitless. The loft/bedroom upstairs is private and perfect for a teenager, a man cave or an office. The attic has plenty of storage space and even room to grow. This is a great community and only minutes to downtown Woodstock and all it has to offer with restaurants and retail. Easy access to the Outlet Mall and I-575. Don't miss this one!
Location
State GA
County Cherokee
Rooms
Basement None
Dining Room L Shaped, Seats 12+
Interior
Interior Features Double Vanity, High Ceilings, Master On Main Level, Other, Roommate Plan, Separate Shower, Soaking Tub, Tile Bath, Tray Ceiling(s), Vaulted Ceiling(s), Walk-In Closet(s)
Heating Central, Forced Air, Natural Gas, Zoned
Cooling Ceiling Fan(s), Central Air, Electric, Zoned
Flooring Carpet, Hardwood, Other
Fireplaces Number 1
Fireplaces Type Factory Built, Gas Log, Gas Starter
Fireplace Yes
Appliance Cooktop, Dishwasher, Disposal, Gas Water Heater, Microwave, Other, Oven/Range (Combo), Refrigerator, Stainless Steel Appliance(s)
Laundry Laundry Closet, Other
Exterior
Exterior Feature Sprinkler System
Parking Features Garage, Garage Door Opener, Kitchen Level
Garage Spaces 2.0
Fence Back Yard, Fenced, Wood
Community Features Sidewalks, Street Lights, Walk To Schools, Near Shopping
Utilities Available Cable Available, Electricity Available, High Speed Internet, Natural Gas Available, Phone Available, Sewer Available, Underground Utilities, Water Available
View Y/N No
Roof Type Composition
Total Parking Spaces 2
Garage Yes
Private Pool No
Building
Lot Description Level, Private
Faces I-575N to Ridgewalk Pkwy*Right off exit to Main Street (Hwy 5)* Left to E. Cherokee* Highland Village on left (behind self storage)
Foundation Slab
Sewer Public Sewer
Water Public
Structure Type Stone
New Construction No
Schools
Elementary Schools Johnston
Middle Schools Mill Creek
High Schools River Ridge
Others
HOA Fee Include Maintenance Grounds
Tax ID 15N16H 043
Security Features Security System,Smoke Detector(s)
Acceptable Financing 1031 Exchange, Cash, Conventional, FHA, VA Loan
Listing Terms 1031 Exchange, Cash, Conventional, FHA, VA Loan
Special Listing Condition Resale
Read Less Info
Want to know what your home might be worth? Contact us for a FREE valuation!

Our team is ready to help you sell your home for the highest possible price ASAP

© 2025 Georgia Multiple Listing Service. All Rights Reserved.
"My job is to find and attract mastery-based agents to the office, protect the culture, and make sure everyone is happy! "






