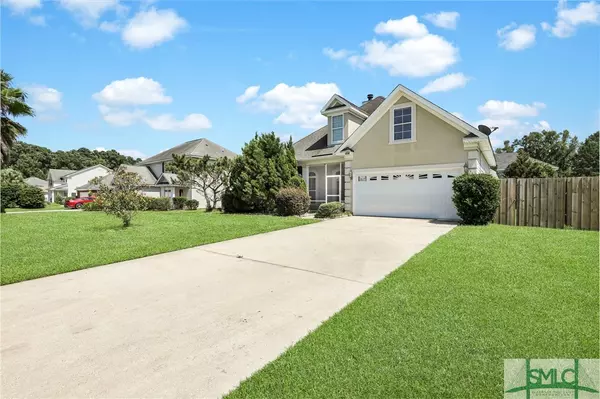$425,000
$439,047
3.2%For more information regarding the value of a property, please contact us for a free consultation.
4 Beds
2 Baths
2,215 SqFt
SOLD DATE : 09/27/2024
Key Details
Sold Price $425,000
Property Type Single Family Home
Sub Type Single Family Residence
Listing Status Sold
Purchase Type For Sale
Square Footage 2,215 sqft
Price per Sqft $191
Subdivision Sweetwater Station
MLS Listing ID 317168
Sold Date 09/27/24
Style Traditional
Bedrooms 4
Full Baths 2
HOA Fees $16/ann
HOA Y/N Yes
Year Built 2004
Annual Tax Amount $2,241
Tax Year 2023
Contingent Due Diligence,Financing
Lot Size 9,583 Sqft
Acres 0.22
Property Description
If you have been wanting a stunning home with a pool, here is your chance! Not just any pool, but a saltwater pool with solar polars that heat the pool, cool concrete decking AND it's screened so you can enjoy the pool and not the bugs. This pool isn't just an amenity – it's a lifestyle upgrade! Now that you have your pool let's talk about the beautiful 1.5 story home it comes with! As you enter through the foyer you will see beautiful hardwoods and an open living room with a fireplace. Kitchen has brand new granite, appliances and the counter and cabinet space you have been missing. Home is split level making for ultimate privacy, two bedrooms on the opposite side with a full bathroom. Upstairs you will find the 4th bedroom. The owner's suite is roomy with bay windows looking out to the pool, private entrance and in suite bathroom with dual vanities, jetted tub, walk in shower and large walk in closet. Don't miss out on the chance to own a home with these incredible features!
Location
State GA
County Chatham
Community Clubhouse, Community Pool, Tennis Court(S)
Zoning PUDM6
Interior
Interior Features Breakfast Area, Ceiling Fan(s), High Ceilings, Pull Down Attic Stairs, Recessed Lighting, Fireplace
Heating Central, Electric
Cooling Central Air, Electric
Fireplaces Number 1
Fireplaces Type Factory Built, Living Room
Fireplace Yes
Appliance Dishwasher, Electric Water Heater, Microwave, Oven, Range, Refrigerator
Laundry Washer Hookup, Dryer Hookup, Laundry Room
Exterior
Exterior Feature Covered Patio
Parking Features Attached
Garage Spaces 2.0
Garage Description 2.0
Pool In Ground, Screen Enclosure, Community
Community Features Clubhouse, Community Pool, Tennis Court(s)
Utilities Available Cable Available, Underground Utilities
Water Access Desc Public
Porch Covered, Front Porch, Patio
Building
Lot Description Interior Lot
Story 1
Foundation Slab
Sewer Public Sewer
Water Public
Architectural Style Traditional
Schools
Elementary Schools Southwest
High Schools Windsor Forest
Others
Tax ID 21004A02004
Ownership Homeowner/Owner
Acceptable Financing Cash, Conventional, FHA, VA Loan
Listing Terms Cash, Conventional, FHA, VA Loan
Financing Conventional
Special Listing Condition Standard
Read Less Info
Want to know what your home might be worth? Contact us for a FREE valuation!

Our team is ready to help you sell your home for the highest possible price ASAP
Bought with Brand Name Real Estate, Inc
"My job is to find and attract mastery-based agents to the office, protect the culture, and make sure everyone is happy! "






