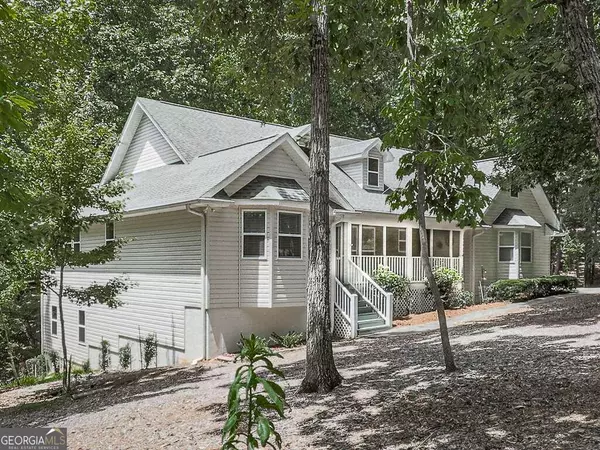$465,000
$475,000
2.1%For more information regarding the value of a property, please contact us for a free consultation.
3 Beds
2 Baths
2,132 SqFt
SOLD DATE : 09/27/2024
Key Details
Sold Price $465,000
Property Type Single Family Home
Sub Type Single Family Residence
Listing Status Sold
Purchase Type For Sale
Square Footage 2,132 sqft
Price per Sqft $218
Subdivision Panorama Estates
MLS Listing ID 10351412
Sold Date 09/27/24
Style Ranch,Traditional
Bedrooms 3
Full Baths 2
HOA Fees $500
HOA Y/N Yes
Originating Board Georgia MLS 2
Year Built 2003
Annual Tax Amount $1,270
Tax Year 2023
Lot Size 1.520 Acres
Acres 1.52
Lot Dimensions 1.52
Property Description
Beautiful, immaculate Ranch home with full basement on 1.5+/- acres of wooded privacy and only a few miles from downtown Helen! True rocking-chair front porch (screened) invites you into this one level home with open floorplan. Large Family Rm with beautiful stacked-stone fireplace with gas logs, high cathedral ceiling, opens to back deck and wooded privacy out back. Elegant Dining Rm has crown molding and heavy chair railing with plenty of room for entertaining. Large Kitchen has lots of counter and cabinet space, bar seating, TWO pantries (one walk-in), upgraded maple cabinets, built-in microwave, vent hood, and black appliances. Laundry is near the kitchen. Large Master suite has a tray ceiling, crown molding, and can-lighting. Roomy Master bath has Double vanity, whirlpool tub, separate shower, big Walk-In closet, linen closet, and tile floor. The 2 additional bedrooms are roomy and located on the opposite side of the home from the Master for extra privacy. The Guest bath has ceramic tile floor. The large Sun Room has lots of natural light, tile floor, and a great view of the wooded property. Huge unfinished basement has lots of windows for natural light, high ceilings, is framed, and would be great to finish for lots of additional living space. The unfinished Bonus Rm over the garage could be finished for Teen-Suite or Office. Beautiful hardwood floors in all main living areas and plantation blinds are throughout the house. Home is located minutes from beautiful downtown Helen, rafting, wineries, and more! You'll love this place!
Location
State GA
County White
Rooms
Basement Concrete, Daylight, Exterior Entry, Full, Interior Entry, Unfinished
Dining Room Separate Room
Interior
Interior Features Central Vacuum, Double Vanity, Master On Main Level, Split Bedroom Plan, Tray Ceiling(s), Walk-In Closet(s)
Heating Central, Propane
Cooling Ceiling Fan(s), Central Air
Flooring Carpet, Hardwood, Tile
Fireplaces Number 1
Fireplaces Type Family Room, Gas Log, Gas Starter
Fireplace Yes
Appliance Dishwasher, Microwave, Oven, Refrigerator
Laundry Laundry Closet
Exterior
Parking Features Garage, Garage Door Opener, Kitchen Level, Side/Rear Entrance
Community Features None
Utilities Available Electricity Available, High Speed Internet, Phone Available, Water Available
Waterfront Description No Dock Or Boathouse
View Y/N No
Roof Type Composition
Garage Yes
Private Pool No
Building
Lot Description Private
Faces Please use GPS.
Sewer Septic Tank
Water Shared Well
Structure Type Vinyl Siding
New Construction No
Schools
Elementary Schools Mt Yonah
Middle Schools White County
High Schools White County
Others
HOA Fee Include Other
Tax ID 073 036
Special Listing Condition Resale
Read Less Info
Want to know what your home might be worth? Contact us for a FREE valuation!

Our team is ready to help you sell your home for the highest possible price ASAP

© 2025 Georgia Multiple Listing Service. All Rights Reserved.
"My job is to find and attract mastery-based agents to the office, protect the culture, and make sure everyone is happy! "






