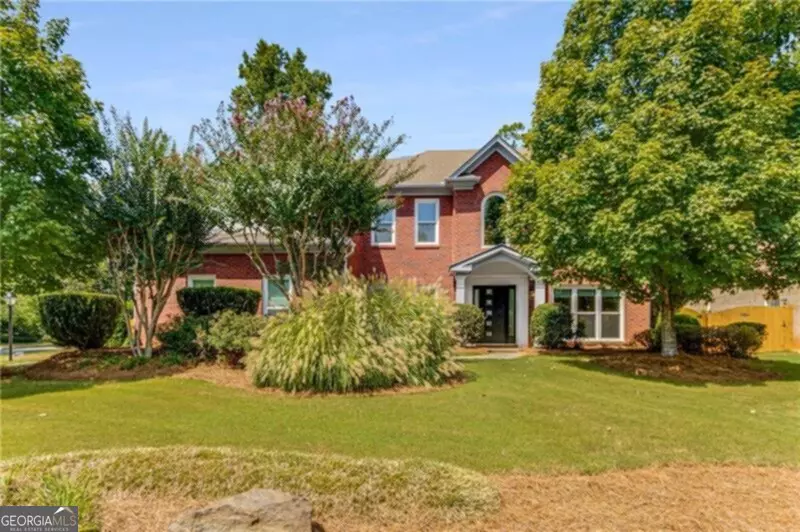$890,000
$875,000
1.7%For more information regarding the value of a property, please contact us for a free consultation.
4 Beds
3 Baths
3,057 SqFt
SOLD DATE : 09/24/2024
Key Details
Sold Price $890,000
Property Type Single Family Home
Sub Type Single Family Residence
Listing Status Sold
Purchase Type For Sale
Square Footage 3,057 sqft
Price per Sqft $291
Subdivision Ashford Chase
MLS Listing ID 10367605
Sold Date 09/24/24
Style Brick 3 Side,Traditional
Bedrooms 4
Full Baths 3
HOA Y/N Yes
Originating Board Georgia MLS 2
Year Built 1995
Annual Tax Amount $7,184
Tax Year 2023
Lot Size 0.300 Acres
Acres 0.3
Lot Dimensions 13068
Property Description
Welcome to your dream retreat in the coveted Ashford Chase community of Dunwoody. This elegant home boasts expansive living spaces, starting with a spacious fireside family room featuring vaulted ceilings, perfect for relaxation or entertaining. The open-concept breakfast nook overlooks the heated pool, offering a serene start to your mornings. For more formal occasions, the separate dining room easily accommodates large gatherings. Set on an oversized lot, this home provides plenty of outdoor space for leisure and entertainment. The expansive patio leads to the heated pool, complete with a newly resurfaced deck. Fire up the grill, connected to an underground gas line, and enjoy seamless outdoor cooking in the surrounds of your private back yard. Inside, a versatile bonus room on the main floor serves as an ideal home office or secondary den. Upstairs, the luxurious primary suite is accompanied by three additional spacious bedrooms, ensuring ample space for family and guests. Spacious closets and a large unfinished storage room add to the home's practicality. Additional features include a brand-new fence, newly installed front windows, and a comprehensive home security system with 20+ sensors, smart thermostats, and smart light switches. The two-car garage and extended driveway provide ample parking space. Located just steps from Dunwoody's top shopping, dining, and vibrant community life, this home combines luxury, space, and convenience. Enjoy the amenities of Ashford Chase, including swimming, tennis, playground facilities, and a calendar of community events. Move in and start living your best life in this exceptional property!
Location
State GA
County Dekalb
Rooms
Basement None
Dining Room Seats 12+, Separate Room
Interior
Interior Features Bookcases, Tray Ceiling(s), Entrance Foyer, Walk-In Closet(s)
Heating Central, Electric
Cooling Ceiling Fan(s), Central Air
Flooring Hardwood
Fireplaces Number 1
Fireplaces Type Family Room
Fireplace Yes
Appliance Dishwasher, Disposal, Double Oven, Dryer, Microwave, Refrigerator, Washer
Laundry Upper Level
Exterior
Exterior Feature Gas Grill, Other
Parking Features Garage, Kitchen Level
Fence Back Yard, Fenced, Wood
Pool Heated, In Ground
Community Features Playground, Pool, Sidewalks, Tennis Court(s), Walk To Schools, Near Shopping
Utilities Available Cable Available, Electricity Available, Phone Available, Sewer Available
View Y/N No
Roof Type Composition
Garage Yes
Private Pool Yes
Building
Lot Description Other
Faces North on Ashford Dunwoody, Right onto Valley View, Right at stop sign into Ashford Chase. First house on left.
Foundation Slab
Sewer Public Sewer
Water Public
Structure Type Wood Siding
New Construction No
Schools
Elementary Schools Dunwoody
Middle Schools Peachtree
High Schools Dunwoody
Others
HOA Fee Include Swimming,Tennis
Tax ID 18 350 01 049
Special Listing Condition Resale
Read Less Info
Want to know what your home might be worth? Contact us for a FREE valuation!

Our team is ready to help you sell your home for the highest possible price ASAP

© 2025 Georgia Multiple Listing Service. All Rights Reserved.
"My job is to find and attract mastery-based agents to the office, protect the culture, and make sure everyone is happy! "






