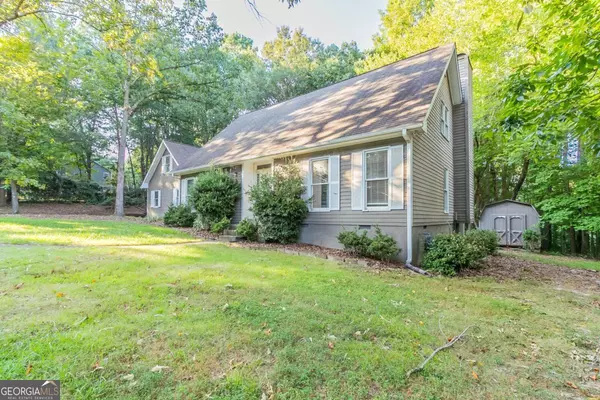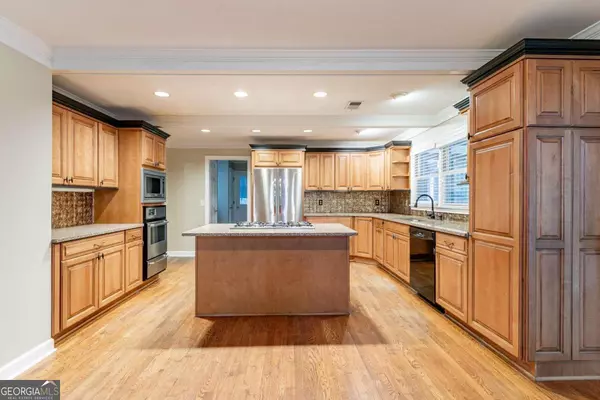$415,000
$425,000
2.4%For more information regarding the value of a property, please contact us for a free consultation.
3 Beds
2.5 Baths
2,868 SqFt
SOLD DATE : 09/27/2024
Key Details
Sold Price $415,000
Property Type Single Family Home
Sub Type Single Family Residence
Listing Status Sold
Purchase Type For Sale
Square Footage 2,868 sqft
Price per Sqft $144
Subdivision Cherokee Mills
MLS Listing ID 10365345
Sold Date 09/27/24
Style Traditional
Bedrooms 3
Full Baths 2
Half Baths 1
HOA Y/N No
Originating Board Georgia MLS 2
Year Built 1987
Annual Tax Amount $4,248
Tax Year 2023
Lot Size 1.010 Acres
Acres 1.01
Lot Dimensions 1.01
Property Description
Welcome to this stunning 3-bedroom, 2.5-bathroom home that effortlessly combines elegance and functionality. This two-story gem features a formal living room and dining room, perfect for hosting gatherings and special occasions. The heart of the home is the great room, which seamlessly integrates the kitchen and living area. Enjoy cozy evenings by the fireplace with built-in shelves, or step out onto the enclosed back porch and wood deck for outdoor relaxation. The kitchen is a chefCOs dream, boasting a gas cooktop on the island, a stylish decorative backsplash with accent lighting, and exquisite crown molding throughout. The main level also offers convenient access to the 3-car garage, complete with stairs leading to the second story. Upstairs, you'll find all three bedrooms, each offering comfort and space. The generously-sized bonus room provides additional versatility, whether for a playroom, media room, or home office. This home is a true sanctuary with thoughtful design elements and ample space for every need. Additionally, the property includes a separate shed outside, providing extra storage space for all your needs. DonCOt miss the chance to make this your forever home! Book your showing today!
Location
State GA
County Cherokee
Rooms
Other Rooms Shed(s)
Basement None
Interior
Interior Features Bookcases, Walk-In Closet(s)
Heating Central
Cooling Ceiling Fan(s), Central Air
Flooring Carpet, Other
Fireplaces Number 1
Fireplaces Type Family Room
Fireplace Yes
Appliance Cooktop, Dishwasher, Microwave, Oven, Refrigerator, Stainless Steel Appliance(s)
Laundry In Hall, Laundry Closet
Exterior
Exterior Feature Other
Parking Features Attached, Garage
Garage Spaces 5.0
Community Features None
Utilities Available Electricity Available, Natural Gas Available, Sewer Available, Water Available
View Y/N No
Roof Type Composition
Total Parking Spaces 5
Garage Yes
Private Pool No
Building
Lot Description Private
Faces Head southwest on I-575 S, Take exit 11 for Sixes Rd,Keep right at the fork, follow signs for Aquatic Ctr and merge onto Sixes Rd, Turn left onto Ridge Rd,Turn left onto Bells Ferry Rd,Turn right onto N Victoria Rd,Turn right to stay on N Victoria Rd,N Victoria Rd turns slightly left and becomes Sho
Foundation Block
Sewer Public Sewer
Water Public
Structure Type Other
New Construction No
Schools
Elementary Schools Boston
Middle Schools Booth
High Schools Etowah
Others
HOA Fee Include None
Tax ID 21N09 284
Acceptable Financing Cash, Conventional, FHA, VA Loan
Listing Terms Cash, Conventional, FHA, VA Loan
Special Listing Condition Resale
Read Less Info
Want to know what your home might be worth? Contact us for a FREE valuation!

Our team is ready to help you sell your home for the highest possible price ASAP

© 2025 Georgia Multiple Listing Service. All Rights Reserved.
"My job is to find and attract mastery-based agents to the office, protect the culture, and make sure everyone is happy! "






