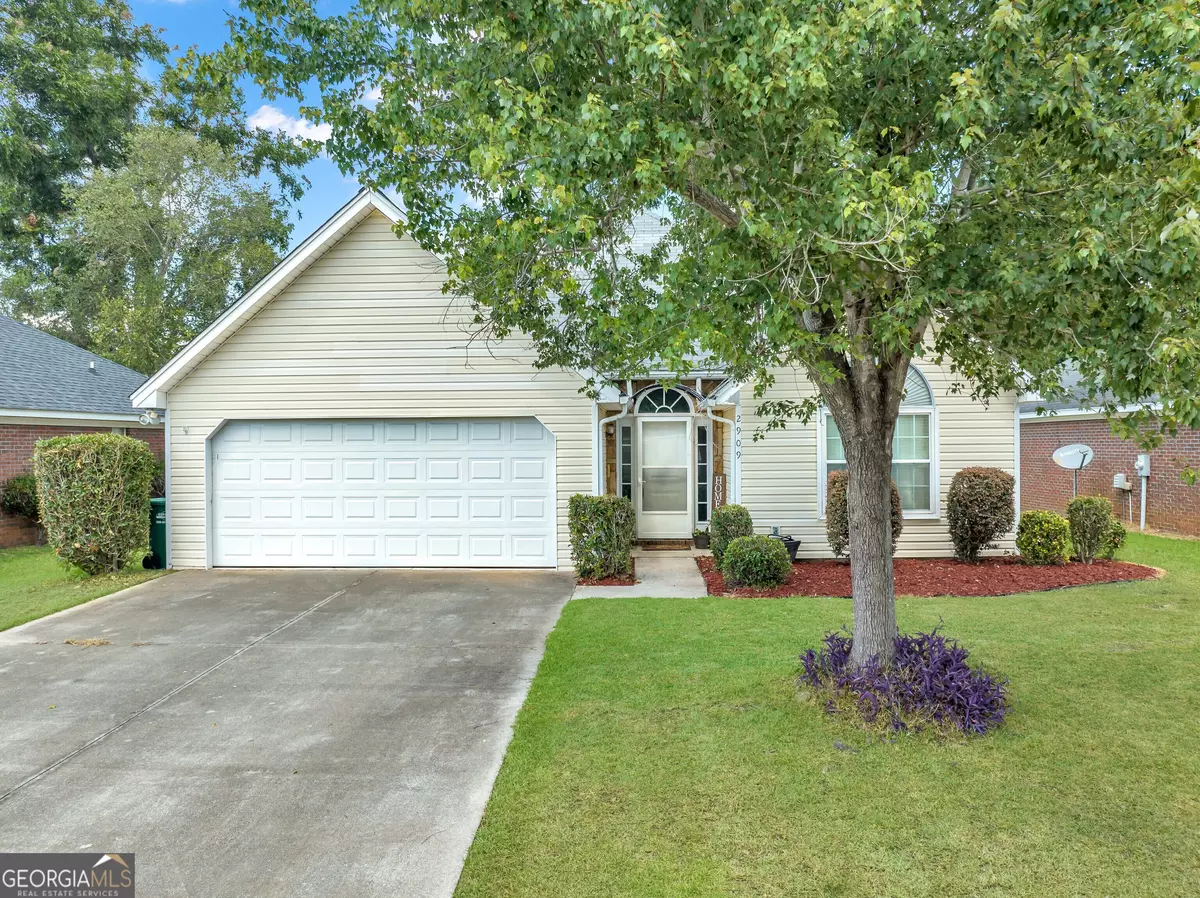$194,900
$194,900
For more information regarding the value of a property, please contact us for a free consultation.
3 Beds
2 Baths
1,397 SqFt
SOLD DATE : 09/26/2024
Key Details
Sold Price $194,900
Property Type Single Family Home
Sub Type Single Family Residence
Listing Status Sold
Purchase Type For Sale
Square Footage 1,397 sqft
Price per Sqft $139
Subdivision Audubon Plantation
MLS Listing ID 10362531
Sold Date 09/26/24
Style Other
Bedrooms 3
Full Baths 2
HOA Y/N No
Originating Board Georgia MLS 2
Year Built 2000
Annual Tax Amount $1,800
Tax Year 2023
Lot Size 10,890 Sqft
Acres 0.25
Lot Dimensions 10890
Property Description
Call a REALTOR TODAY to see this awesome home!!! This 3 Bedroom 2 Full Bath home has so much to offer!!! Open Floorplan! Tall ceilings! Cozy Sunroom! Gorgeous wood/laminate flooring in the main areas. Updated tile flooring in the bathrooms. Privacy Fenced Backyard. Welcoming Foyer, Huge Family Room with vaulted ceilings, galley styled Kitchen with ample counter space, pantry and all kitchen appliances are included. Laundry Room. Beautiful tiled sunroom. Large Master Bedroom with walk-in closet and private Bathroom. The Master Bathroom includes a garden tub as well as a separate shower. Split floorplans with two other generous sized bedrooms. Convenient Hall Bathroom adjacent to the guest bedrooms. Privacy Fenced Backyard. This home is MOVE IN READY!!!! Call to schedule your appointment TODAY!!!
Location
State GA
County Dougherty
Rooms
Basement None
Interior
Interior Features High Ceilings, Master On Main Level, Separate Shower, Soaking Tub, Split Bedroom Plan, Tile Bath, Vaulted Ceiling(s), Walk-In Closet(s)
Heating Central, Electric
Cooling Ceiling Fan(s), Central Air, Electric
Flooring Carpet, Laminate, Tile
Fireplace No
Appliance Dishwasher, Electric Water Heater, Microwave, Oven/Range (Combo)
Laundry Mud Room
Exterior
Parking Features Garage
Fence Back Yard, Fenced, Privacy
Community Features None
Utilities Available Cable Available, Electricity Available, High Speed Internet, Sewer Available, Water Available
View Y/N No
Roof Type Composition
Garage Yes
Private Pool No
Building
Lot Description Level
Faces Gillionville Blvd, Mossydale, left onto Stonewater, left again on Stonewater, Right onto Firefly.
Sewer Public Sewer
Water Public
Structure Type Vinyl Siding
New Construction No
Schools
Elementary Schools Lake Park
Middle Schools Merry Acres
High Schools Westover
Others
HOA Fee Include None
Tax ID 00348/00022/189
Special Listing Condition Resale
Read Less Info
Want to know what your home might be worth? Contact us for a FREE valuation!

Our team is ready to help you sell your home for the highest possible price ASAP

© 2025 Georgia Multiple Listing Service. All Rights Reserved.
"My job is to find and attract mastery-based agents to the office, protect the culture, and make sure everyone is happy! "






