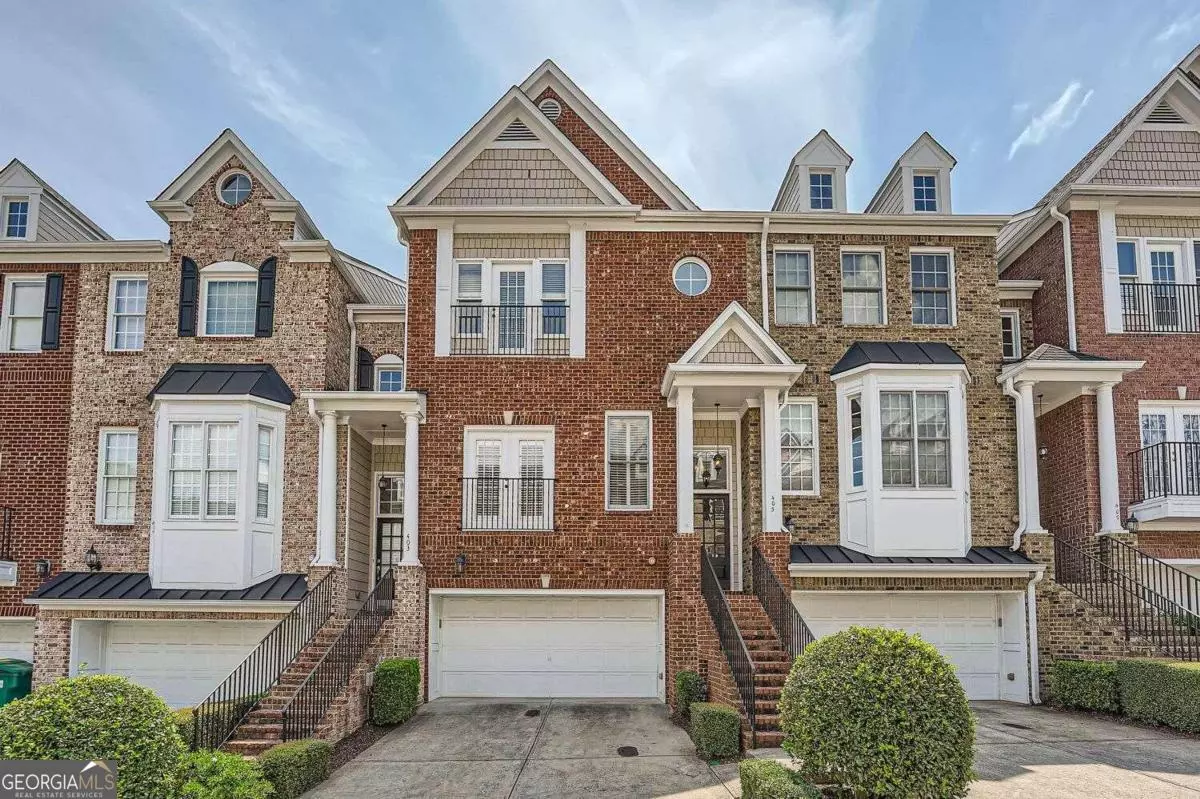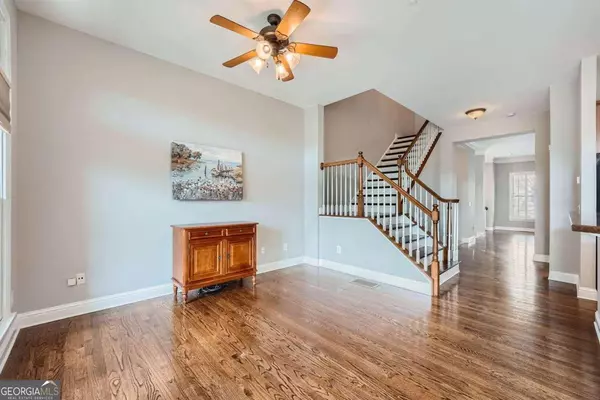$474,500
$489,500
3.1%For more information regarding the value of a property, please contact us for a free consultation.
3 Beds
2.5 Baths
3,190 SqFt
SOLD DATE : 09/25/2024
Key Details
Sold Price $474,500
Property Type Townhouse
Sub Type Townhouse
Listing Status Sold
Purchase Type For Sale
Square Footage 3,190 sqft
Price per Sqft $148
Subdivision Creekside At Vinings
MLS Listing ID 10354722
Sold Date 09/25/24
Style Brick 3 Side,Traditional
Bedrooms 3
Full Baths 2
Half Baths 1
HOA Fees $4,225
HOA Y/N Yes
Originating Board Georgia MLS 2
Year Built 2003
Annual Tax Amount $4,812
Tax Year 2023
Lot Size 1,306 Sqft
Acres 0.03
Lot Dimensions 1306.8
Property Description
Beautiful move-in ready upgraded townhome in Creekside at Vinings! Wide open and large main level living spaces with real oak hardwood floors. Open kitchen with bar and endless cabinets plus a butlers pantry. Breakfast/dining room overlooks the wonderful outdoor setting with unobstructed views over the treetops. This is an exterior unit which adds to the privacy not seen in many other units. Lots of windows for abundant natural light. Additional hardwoods on the steps and hallway leads through french doors to the enormous primary bedroom with sitting room. Spa like primary bathroom with dual vanities and new quartz countertops, separate tiled shower and corner jetted tub. Large closet and attic access for additional storage. Secondary bedroom down the hall with en suite bathroom and juliette balcony. Finished terrace level great for 3rd bedroom, office or rec room. Extra wide 2 car garage. 2 new AC units and newer water heater. Brand new paint and carpet. Creekside is a premier townhouse community in Smyrna with strong HOA, pool, and direct access to the Silver Comet Trail.
Location
State GA
County Cobb
Rooms
Basement Daylight, Exterior Entry, Finished, Interior Entry
Dining Room Dining Rm/Living Rm Combo
Interior
Interior Features Double Vanity, High Ceilings, Roommate Plan, Separate Shower, Walk-In Closet(s)
Heating Central, Forced Air, Natural Gas
Cooling Ceiling Fan(s), Central Air
Flooring Carpet, Hardwood, Tile
Fireplaces Number 1
Fireplaces Type Family Room
Fireplace Yes
Appliance Dishwasher, Disposal, Gas Water Heater, Microwave, Refrigerator
Laundry Upper Level
Exterior
Exterior Feature Balcony
Parking Features Garage, Garage Door Opener
Garage Spaces 4.0
Community Features Pool, Street Lights
Utilities Available Cable Available, Electricity Available, High Speed Internet, Natural Gas Available, Phone Available, Sewer Connected, Underground Utilities, Water Available
View Y/N No
Roof Type Composition
Total Parking Spaces 4
Garage Yes
Private Pool No
Building
Lot Description Level
Faces GPS
Foundation Slab
Sewer Public Sewer
Water Public
Structure Type Concrete
New Construction No
Schools
Elementary Schools Nickajack
Middle Schools Campbell
High Schools Campbell
Others
HOA Fee Include Maintenance Structure,Maintenance Grounds,Management Fee,Reserve Fund,Sewer,Swimming,Trash,Water
Tax ID 17053400480
Security Features Fire Sprinkler System,Smoke Detector(s)
Acceptable Financing Cash, Conventional, FHA, VA Loan
Listing Terms Cash, Conventional, FHA, VA Loan
Special Listing Condition Resale
Read Less Info
Want to know what your home might be worth? Contact us for a FREE valuation!

Our team is ready to help you sell your home for the highest possible price ASAP

© 2025 Georgia Multiple Listing Service. All Rights Reserved.
"My job is to find and attract mastery-based agents to the office, protect the culture, and make sure everyone is happy! "






