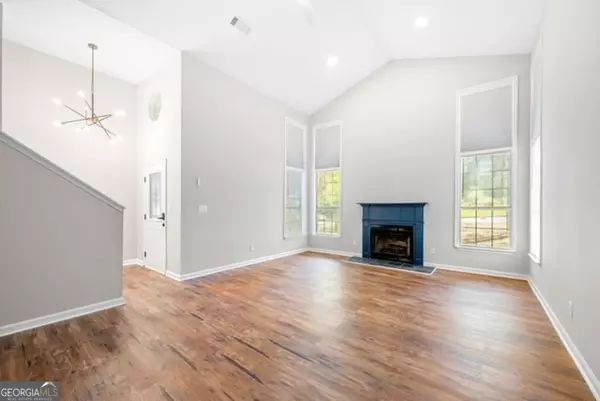Bought with Dale Watkins • eXp Realty
$309,000
$315,000
1.9%For more information regarding the value of a property, please contact us for a free consultation.
4 Beds
2.5 Baths
2,164 SqFt
SOLD DATE : 09/24/2024
Key Details
Sold Price $309,000
Property Type Single Family Home
Sub Type Single Family Residence
Listing Status Sold
Purchase Type For Sale
Square Footage 2,164 sqft
Price per Sqft $142
MLS Listing ID 10369784
Sold Date 09/24/24
Style Traditional
Bedrooms 4
Full Baths 2
Half Baths 1
Construction Status Resale
HOA Y/N No
Year Built 1989
Annual Tax Amount $4,055
Tax Year 2023
Lot Size 0.500 Acres
Property Description
Luxuriously Remodeled Split-Level Home with Ultra-Chic Primary Suite! Beautifully situated on a 0.50-acre lot in an established area, this 4BR/2.5BA, residence immediately captivates with a bold indigo exterior, bright white trim, and a beautiful backdrop of mature trees. Fancifully upgraded with a modern edge, the stunning interior boasts NEW faux-wood vinyl flooring throughout, soft natural light, an openly flowing layout, chic light fixtures, and a spacious living room with a cozy fireplace and vaulted ceilings. Foodies and gourmets rejoice at the possibilities in the reimagined gourmet kitchen, which has NEW stainless-steel appliances, granite countertops, white shaker cabinetry, matching hardware, stylish tile backsplash, center island, pantry, gas stove, and an adjoining dining area. Discover restful evenings in the gorgeous primary bedroom featuring two closets and a luxe en suite with a soaking tub, separate glass-enclosed rain shower, and a contemporary two-sink vanity. Three extra bedrooms accommodate guests with the utmost comfort and may alternatively be utilized as home offices, playrooms, or lifestyle-specific flex spaces. Relish in the entertainment opportunities found in the fenced backyard, which has a large deck and tons of room for future customization. Additional considerations include a full-size two-car garage, laundry area, NEW water heater, close to major employers, shopping, restaurants, schools, NO HOA or rent restrictions and more! Call now for a private showing!
Location
State GA
County Clayton
Rooms
Basement Exterior Entry, Finished, Partial
Interior
Interior Features High Ceilings, In-Law Floorplan, Master On Main Level, Pulldown Attic Stairs, Separate Shower, Soaking Tub, Split Foyer
Heating Electric
Cooling Central Air, Electric
Flooring Vinyl
Fireplaces Number 1
Exterior
Parking Features Attached, Garage, Garage Door Opener
Community Features None
Utilities Available Water Available
Roof Type Composition
Building
Story Multi/Split
Sewer Septic Tank
Level or Stories Multi/Split
Construction Status Resale
Schools
Elementary Schools Suder
Middle Schools Mundys Mill
High Schools Jonesboro
Read Less Info
Want to know what your home might be worth? Contact us for a FREE valuation!

Our team is ready to help you sell your home for the highest possible price ASAP

© 2024 Georgia Multiple Listing Service. All Rights Reserved.
"My job is to find and attract mastery-based agents to the office, protect the culture, and make sure everyone is happy! "






