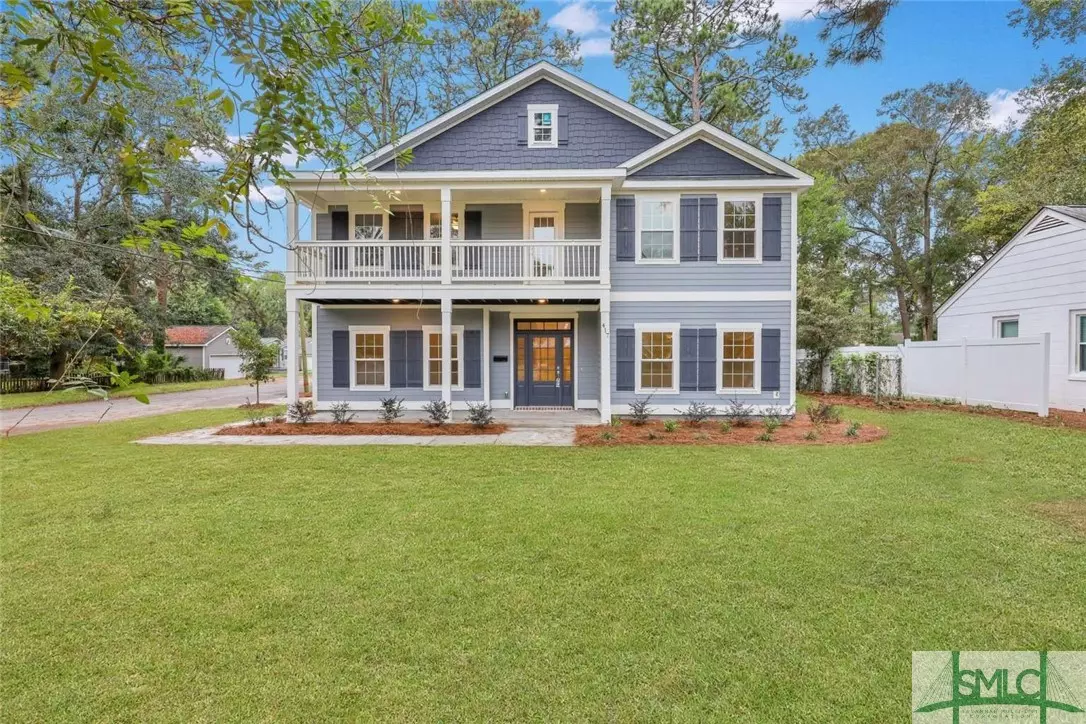$820,000
$840,000
2.4%For more information regarding the value of a property, please contact us for a free consultation.
4 Beds
5 Baths
2,951 SqFt
SOLD DATE : 09/19/2024
Key Details
Sold Price $820,000
Property Type Single Family Home
Sub Type Single Family Residence
Listing Status Sold
Purchase Type For Sale
Square Footage 2,951 sqft
Price per Sqft $277
MLS Listing ID 298300
Sold Date 09/19/24
Style Other
Bedrooms 4
Full Baths 4
Half Baths 1
Construction Status New Construction
HOA Y/N No
Year Built 2023
Tax Year 2022
Lot Size 0.251 Acres
Acres 0.251
Property Description
This Gorgeous 2 Story New Construction Home by Beacon New Homes Features 4 Bedrooms and 4.5 Bath is Nestled in the sought-after Ardsley Park Area, just minutes away from Candler and Memorial Hospitals. Conveniently located within minutes' drive of Downtown Savannah, a Variety of Shopping and Dining. Master Bedroom is located on the Main Floor and Features Trey Ceilings & a Large Walk-In Closet. The Master Bath has Dual Comfort Height Vanities, Separate Tub, and a Gorgeous Tile Shower! Hardwood Floors can be found throughout the main. Step into your Gourmet Kitchen which showcases Stainless-Steel Appliances, a beautiful island and has an Open Concept to the Living Room which boasts a stunning Fireplace with Granite Tiles. Upstairs awaits your additional bedrooms and Loft that can be used as an office space. Beautifully fenced in backyard with mature trees just perfect for entertaining. Book your showing and make this exquisite home yours before it's gone!
Location
State GA
County Chatham
Zoning R6
Interior
Interior Features Tray Ceiling(s), Double Vanity, Entrance Foyer, Gourmet Kitchen, Garden Tub/Roman Tub, Main Level Primary, Separate Shower, Fireplace
Heating Central, Electric
Cooling Central Air, Electric
Fireplaces Number 1
Fireplaces Type Gas, Living Room
Fireplace Yes
Appliance Dishwasher, Electric Water Heater, Microwave, Oven, Range, Refrigerator
Laundry Laundry Room
Exterior
Parking Features Attached
Garage Spaces 2.0
Garage Description 2.0
Fence Yard Fenced
Water Access Desc Public
Building
Lot Description Corner Lot
Story 1
Sewer Public Sewer
Water Public
Architectural Style Other
New Construction Yes
Construction Status New Construction
Others
Tax ID 2010617001
Ownership Builder
Acceptable Financing Cash, Conventional, FHA, VA Loan
Listing Terms Cash, Conventional, FHA, VA Loan
Financing Conventional
Special Listing Condition Standard
Read Less Info
Want to know what your home might be worth? Contact us for a FREE valuation!

Our team is ready to help you sell your home for the highest possible price ASAP
Bought with TFI Realty LLC
"My job is to find and attract mastery-based agents to the office, protect the culture, and make sure everyone is happy! "






