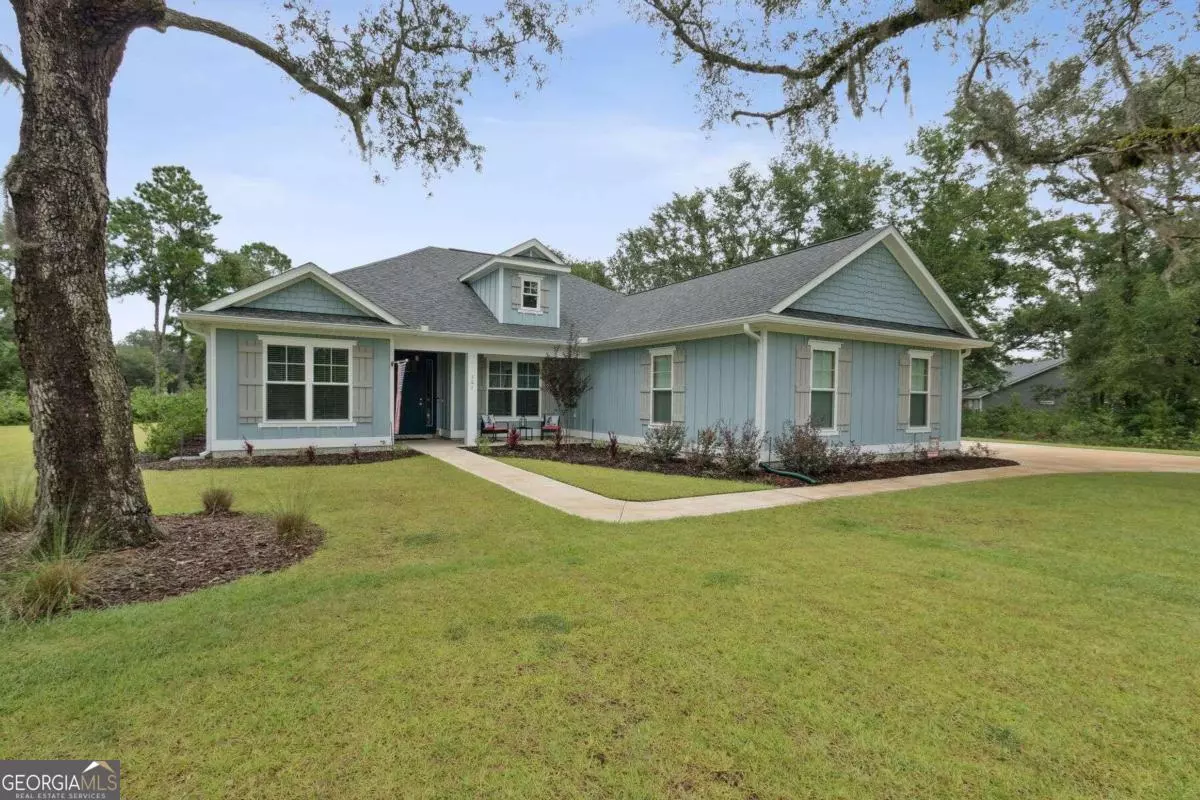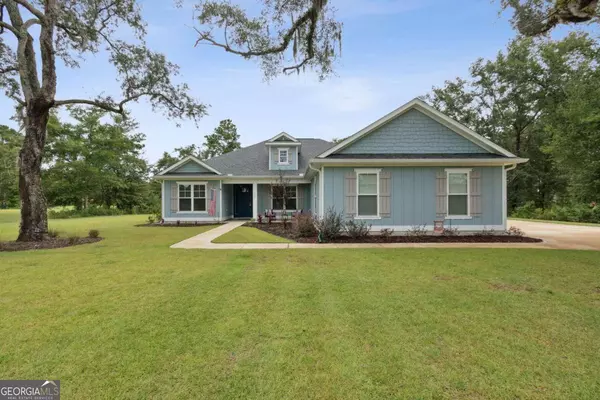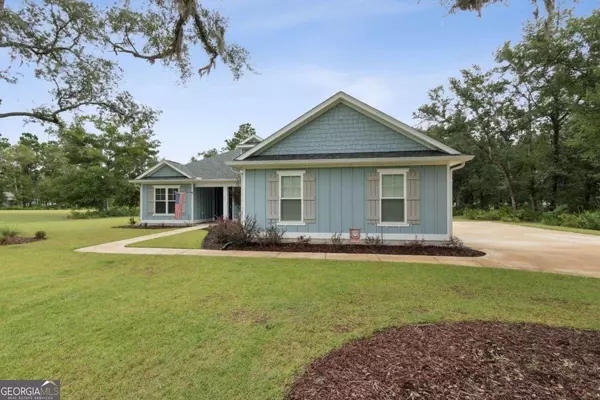$509,900
$509,900
For more information regarding the value of a property, please contact us for a free consultation.
3 Beds
2 Baths
1,993 SqFt
SOLD DATE : 09/19/2024
Key Details
Sold Price $509,900
Property Type Single Family Home
Sub Type Single Family Residence
Listing Status Sold
Purchase Type For Sale
Square Footage 1,993 sqft
Price per Sqft $255
Subdivision The Estates Of Sanctuary Cove
MLS Listing ID 10354307
Sold Date 09/19/24
Style Traditional
Bedrooms 3
Full Baths 2
HOA Fees $1,200
HOA Y/N Yes
Originating Board Georgia MLS 2
Year Built 2022
Annual Tax Amount $5,520
Tax Year 2023
Lot Size 1.700 Acres
Acres 1.7
Lot Dimensions 1.7
Property Description
Situated on a spacious 1.7-acre lot with pond views, this beautiful 3-bedroom, 2-bathroom home offers the perfect blend of luxury and comfort. The split floor plan provides privacy and functionality, while the additional office or flex space offers versatility to suit your needs. Built 2 years ago by Josselyn Homes Inc, this home features an abundance of upgrades throughout. The exterior features board & batten siding, gutters, irrigation, a 3 car side load garage, spacious front porch, and large screened in back porch with a propane grill line. The interior features 9+ foot ceilings, crown moulding throughout, wood shelving, tile floors in the main living area, & carpet in the bedrooms, shiplap accent wall with soft close barn doors, custom blinds & custom wood cabinetry throughout. Step into the kitchen to find a gas range, upgraded appliances, glass tile backsplash, granite countertops, & a porcelain farmhouse sink. The primary bathroom boasts a soaking tub, double vanity, & a spacious walk in shower. Back porch furniture set and water softener will convey with the home! Don't miss your chance to view this immaculate home located in The Estates of Sanctuary Cove just minutes from I95.
Location
State GA
County Camden
Rooms
Basement None
Interior
Interior Features Double Vanity, High Ceilings, Master On Main Level, Separate Shower, Soaking Tub, Split Bedroom Plan, Tray Ceiling(s), Walk-In Closet(s)
Heating Central, Electric, Propane
Cooling Ceiling Fan(s), Central Air, Electric
Flooring Carpet, Tile
Fireplace No
Appliance Dishwasher, Gas Water Heater, Microwave, Oven/Range (Combo), Refrigerator, Stainless Steel Appliance(s), Water Softener
Laundry Mud Room
Exterior
Exterior Feature Sprinkler System
Parking Features Attached, Garage, Garage Door Opener, Kitchen Level, Off Street, Side/Rear Entrance
Garage Spaces 9.0
Community Features Clubhouse, Fitness Center, Gated, Lake, Playground, Pool, Street Lights, Tennis Court(s)
Utilities Available Cable Available, Electricity Available, High Speed Internet, Phone Available, Propane
Waterfront Description Pond
View Y/N Yes
View Lake
Roof Type Composition
Total Parking Spaces 9
Garage Yes
Private Pool No
Building
Lot Description Level
Faces From I95 turn West on Dover Bluff Rd, then right onto Ossabaw Way, turn left onto Harbour Island Cir. house will be on the right.
Foundation Slab
Sewer Septic Tank
Water Private, Well
Structure Type Concrete,Tabby
New Construction No
Schools
Elementary Schools Woodbine
Middle Schools Camden
High Schools Camden County
Others
HOA Fee Include Management Fee
Tax ID 111D 291
Security Features Carbon Monoxide Detector(s),Gated Community,Smoke Detector(s)
Acceptable Financing Cash, Conventional, FHA, USDA Loan, VA Loan
Listing Terms Cash, Conventional, FHA, USDA Loan, VA Loan
Special Listing Condition Resale
Read Less Info
Want to know what your home might be worth? Contact us for a FREE valuation!

Our team is ready to help you sell your home for the highest possible price ASAP

© 2025 Georgia Multiple Listing Service. All Rights Reserved.
"My job is to find and attract mastery-based agents to the office, protect the culture, and make sure everyone is happy! "






