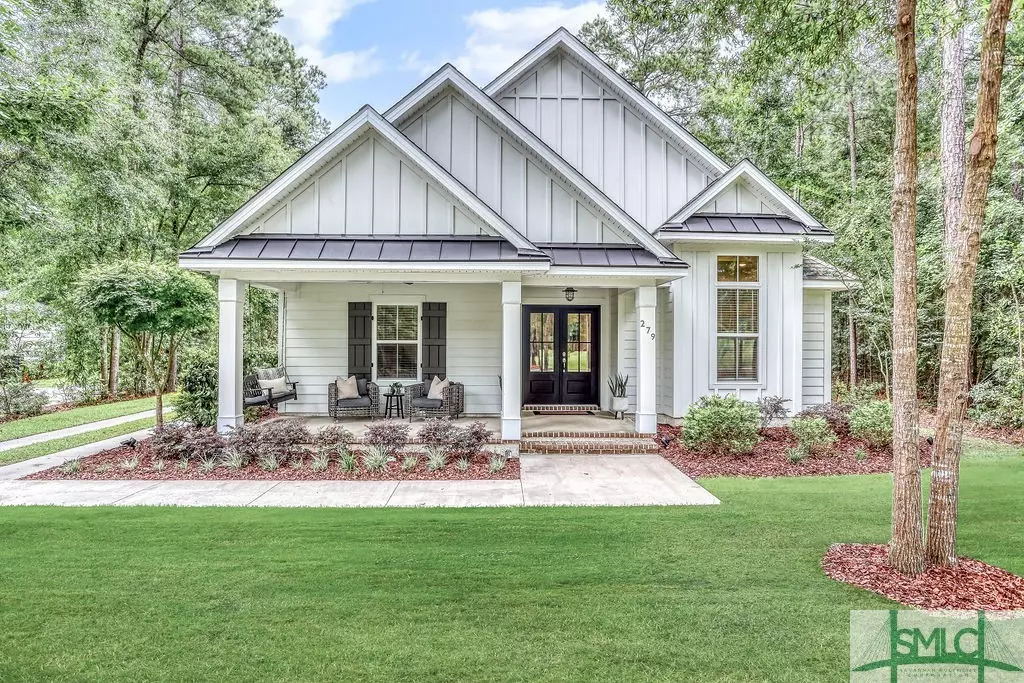$650,000
$665,000
2.3%For more information regarding the value of a property, please contact us for a free consultation.
4 Beds
3 Baths
2,529 SqFt
SOLD DATE : 09/19/2024
Key Details
Sold Price $650,000
Property Type Single Family Home
Sub Type Single Family Residence
Listing Status Sold
Purchase Type For Sale
Square Footage 2,529 sqft
Price per Sqft $257
Subdivision Waterways
MLS Listing ID 314143
Sold Date 09/19/24
Bedrooms 4
Full Baths 3
HOA Fees $220/mo
HOA Y/N Yes
Year Built 2018
Annual Tax Amount $4,144
Tax Year 2023
Contingent Due Diligence,Financing
Lot Size 10,454 Sqft
Acres 0.24
Property Description
Custom designed home built by one of Richmond Hill's most beloved local builders! Nestled on nearly 1/4 acre, this home serves as a peaceful retreat. No detail has been overlooked with designer touches throughout: custom lighting, board and batten, LVP flooring, upgraded counters, & more! The 2-story living room is accented with artistic wood beams, stone fireplace and mantle. The chef's kitchen boasts custom cabinets with gold accents & soft close drawers, gas range, & built-in pantry. The split floor plan offers 3 bedrooms on the main floor. The primary bedroom has a tray ceiling with his & hers closets, and elegant bathroom with walk in shower & separate tub. Upstairs you'll find an additional bedroom, full bathroom and extra storage space. Embrace the outdoors year-round with a fully screened-in, wrap around back porch that measures almost 400 sf. Too many custom touches to list! Ask about our Waterways video, sharing everything you need to know about this incredible community.
Location
State GA
County Bryan
Community Clubhouse, Community Pool, Fitness Center, Gated, Marina, Playground, Park, Street Lights, Sidewalks, Trails/Paths, Dock
Zoning PD
Interior
Interior Features Attic, Bathtub, Double Vanity, Gourmet Kitchen, Kitchen Island, Main Level Primary, Pantry, Separate Shower, Fireplace
Heating Central, Electric
Cooling Central Air, Electric
Fireplaces Type Family Room
Fireplace Yes
Window Features Double Pane Windows
Appliance Dishwasher, Electric Water Heater, Microwave
Laundry Laundry Room, Laundry Tub, Sink
Exterior
Exterior Feature Covered Patio, Porch
Parking Features Attached, Garage, Garage Door Opener, Rear/Side/Off Street, RV Access/Parking
Garage Spaces 2.0
Garage Description 2.0
Pool Community
Community Features Clubhouse, Community Pool, Fitness Center, Gated, Marina, Playground, Park, Street Lights, Sidewalks, Trails/Paths, Dock
Utilities Available Underground Utilities
View Y/N Yes
Water Access Desc Public
View Trees/Woods
Roof Type Asphalt
Porch Covered, Front Porch, Patio, Porch, Screened
Building
Lot Description Interior Lot, Sprinkler System
Story 1
Foundation Slab
Builder Name Norwood Construction
Sewer Public Sewer
Water Public
Schools
Elementary Schools Mcallister
Middle Schools Rhms
High Schools Rhhs
Others
HOA Name Waterways Township Owners Association
Tax ID 075-01-006-025
Ownership Homeowner/Owner
Security Features Security Service
Acceptable Financing ARM, Cash, Conventional, 1031 Exchange, VA Loan
Listing Terms ARM, Cash, Conventional, 1031 Exchange, VA Loan
Financing Conventional
Special Listing Condition Standard
Read Less Info
Want to know what your home might be worth? Contact us for a FREE valuation!

Our team is ready to help you sell your home for the highest possible price ASAP
Bought with Keller Williams Coastal Area P
"My job is to find and attract mastery-based agents to the office, protect the culture, and make sure everyone is happy! "






