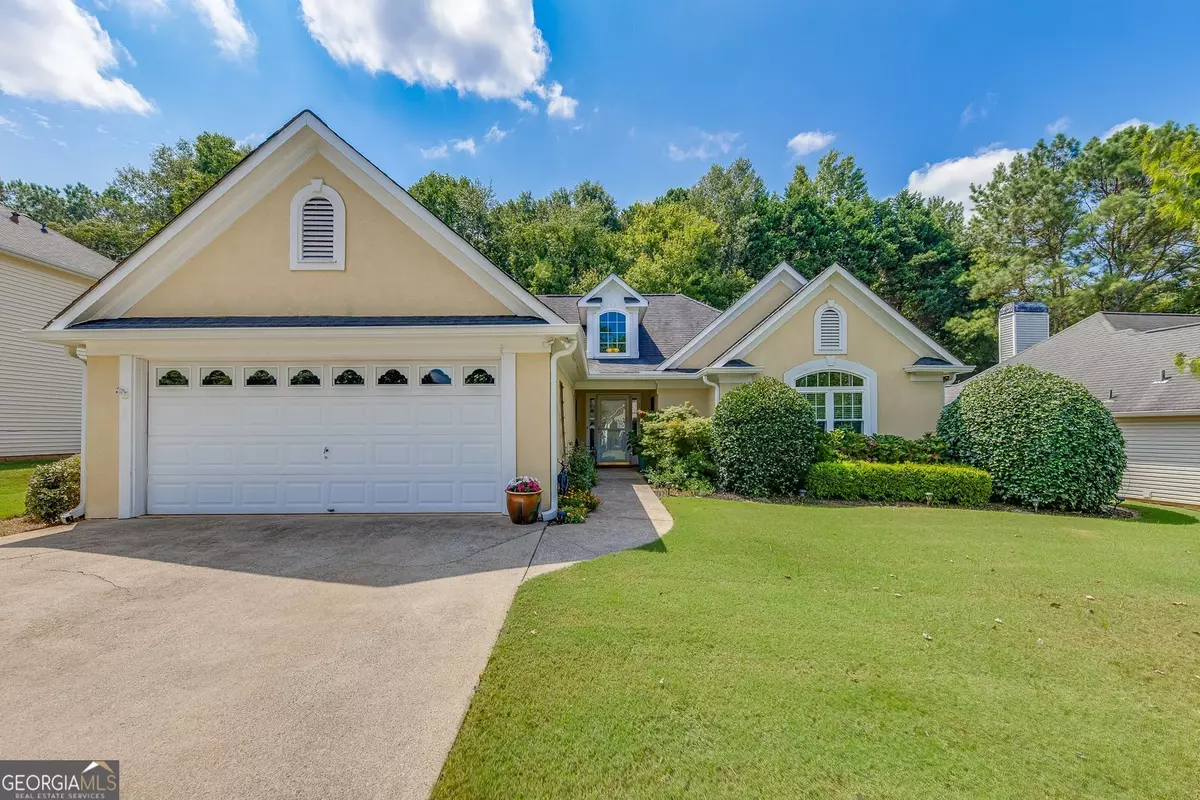$390,000
$400,000
2.5%For more information regarding the value of a property, please contact us for a free consultation.
3 Beds
2 Baths
1,643 SqFt
SOLD DATE : 09/17/2024
Key Details
Sold Price $390,000
Property Type Single Family Home
Sub Type Single Family Residence
Listing Status Sold
Purchase Type For Sale
Square Footage 1,643 sqft
Price per Sqft $237
Subdivision Spicers Grove
MLS Listing ID 10361856
Sold Date 09/17/24
Style Ranch
Bedrooms 3
Full Baths 2
HOA Fees $25
HOA Y/N Yes
Originating Board Georgia MLS 2
Year Built 1995
Annual Tax Amount $665
Tax Year 2023
Lot Size 10,454 Sqft
Acres 0.24
Lot Dimensions 10454.4
Property Description
Welcome Home to this true stepless Ranch style home conveniently located in the Towne Lake area of Woodstock. Only minutes away from great schools, shopping, restaurants and the amazing Downtown Woodstock. This charming ranch home greets you with a welcoming two-story foyer area which leads you into the family room featuring vaulted ceilings, fireplace with gas logs, and separate dining room. The Kitchen features newly updated kitchen cabinets (2022), SS Appliances, pantry, tile floors, and eat-in kitchen area. The laundry room is located just off the kitchen and garage entry. The primary suite offers two walk-in closets, updated primary bath with newer cabinets (2022), tiled separate shower, soaking tub and water closet. A decorative sliding barn door leads you into the secondary bedrooms and the newly updated guest bath. The guest bath features updated cabinets (2022), tiled shower and tile flooring. Located just off the family room you will find a very private fenced backyard, professionally landscaped with a Screened in patio area. Perfect for entertaining guests or just relaxing after a hard day's work. Also included is a great storage building (backyard), an amazing workbench and shelving in the 2-car garage. Water heater replaced August 2023. This amazing home checks all the boxes. The PERFECT place to call home. This is a MUST SEE!
Location
State GA
County Cherokee
Rooms
Other Rooms Other
Basement None
Interior
Interior Features High Ceilings, Double Vanity, Entrance Foyer, Master On Main Level, Separate Shower, Tile Bath, Vaulted Ceiling(s), Walk-In Closet(s)
Heating Forced Air, Natural Gas
Cooling Ceiling Fan(s), Central Air
Flooring Carpet, Laminate, Tile
Fireplaces Number 1
Fireplaces Type Factory Built, Family Room, Gas Log, Gas Starter
Fireplace Yes
Appliance Dishwasher, Disposal, Refrigerator, Gas Water Heater, Ice Maker, Microwave, Oven/Range (Combo), Stainless Steel Appliance(s)
Laundry In Kitchen
Exterior
Parking Features Garage Door Opener, Garage, Kitchen Level
Garage Spaces 2.0
Fence Back Yard
Community Features None
Utilities Available Cable Available, Electricity Available, High Speed Internet, Natural Gas Available, Sewer Connected, Phone Available, Underground Utilities, Water Available
View Y/N No
Roof Type Composition
Total Parking Spaces 2
Garage Yes
Private Pool No
Building
Lot Description Level, Private
Faces From 575N – Exit 8 Towne Lake Parkway, go west on to Towne Lake Pkwy continue straight onto Eagle Drive. Turn Left onto Putnam Ford Dr. Turn right onto Spicers Lane. House is on the left.
Foundation Slab
Sewer Public Sewer
Water Public
Structure Type Stucco,Vinyl Siding
New Construction No
Schools
Elementary Schools Carmel
Middle Schools Woodstock
High Schools Woodstock
Others
HOA Fee Include None
Tax ID 15N05A 103
Special Listing Condition Resale
Read Less Info
Want to know what your home might be worth? Contact us for a FREE valuation!

Our team is ready to help you sell your home for the highest possible price ASAP

© 2025 Georgia Multiple Listing Service. All Rights Reserved.
"My job is to find and attract mastery-based agents to the office, protect the culture, and make sure everyone is happy! "






