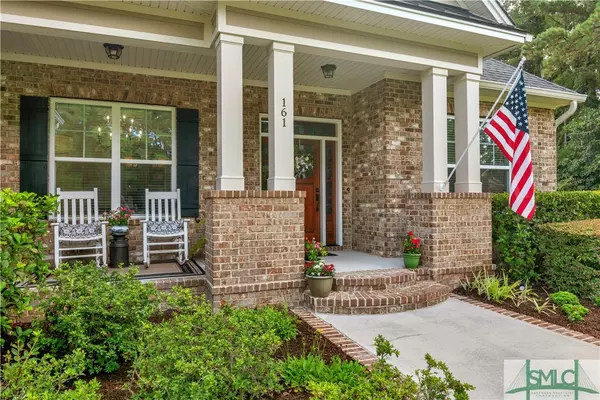$825,000
$852,000
3.2%For more information regarding the value of a property, please contact us for a free consultation.
5 Beds
4 Baths
3,442 SqFt
SOLD DATE : 09/16/2024
Key Details
Sold Price $825,000
Property Type Single Family Home
Sub Type Single Family Residence
Listing Status Sold
Purchase Type For Sale
Square Footage 3,442 sqft
Price per Sqft $239
Subdivision The Bluffs
MLS Listing ID 314294
Sold Date 09/16/24
Style Traditional
Bedrooms 5
Full Baths 3
Half Baths 1
HOA Fees $66/ann
HOA Y/N Yes
Year Built 2012
Annual Tax Amount $5,832
Tax Year 2023
Contingent Due Diligence
Lot Size 2.320 Acres
Acres 2.32
Property Description
Gorgeous custom 5bd 3.5ba home nestled on 2.3 acres in a beautiful, gated community! Relax and enjoy the large screened in porch with fireplace while you overlook your saltwater pool and beautiful landscaped yard. The private backyard has plenty of room to entertain, for the kids to play, or just enjoy the peaceful setting. High ceilings, custom trim, hand scraped hickory wood floors and granite are throughout the home. Main level has a separated dining room with access to a butler's pantry, kitchen enjoys a large 5 burner gas stove with prep island, stainless steel appliances and a breakfast nook. In the living area you will find custom built-ins and large glass doors leading to back patio. The primary bedroom enjoys a large walk-in closet with island and the primary bath has a walk-in shower with multiple shower heads and a slipper tub for that relaxing soak. Upstairs has an additional bedroom, bathroom, and bonus/family room. Large walk-in attic with potential to be finished space.
Location
State GA
County Bryan
Community Clubhouse, Community Pool, Sidewalks, Tennis Court(S), Trails/Paths
Zoning R-15
Interior
Interior Features Attic, Breakfast Bar, Built-in Features, Butler's Pantry, Breakfast Area, Bathtub, Tray Ceiling(s), Ceiling Fan(s), Double Vanity, Entrance Foyer, High Ceilings, Kitchen Island, Main Level Primary, Primary Suite, Pantry, Recessed Lighting, Skylights, Separate Shower, Fireplace, Programmable Thermostat
Heating Electric, Heat Pump
Cooling Central Air, Electric, Heat Pump
Fireplaces Number 1
Fireplaces Type Other, Wood Burning
Equipment Satellite Dish
Fireplace Yes
Window Features Double Pane Windows,Skylight(s)
Appliance Some Gas Appliances, Cooktop, Dishwasher, Electric Water Heater, Disposal, Microwave, Plumbed For Ice Maker, Range, Range Hood, Refrigerator
Laundry Laundry Room, Laundry Tub, Sink, Washer Hookup, Dryer Hookup
Exterior
Exterior Feature Covered Patio, Porch
Parking Features Attached, Detached, Garage Door Opener, Kitchen Level
Garage Spaces 4.0
Garage Description 4.0
Fence Decorative, Metal, Yard Fenced
Pool In Ground, Community
Community Features Clubhouse, Community Pool, Sidewalks, Tennis Court(s), Trails/Paths
Utilities Available Cable Available, Underground Utilities
View Y/N Yes
Water Access Desc Shared Well
View Trees/Woods
Roof Type Asphalt,Ridge Vents
Porch Covered, Front Porch, Patio, Porch, Screened
Building
Lot Description Back Yard, Level, Private, Sprinkler System, Wooded
Story 2
Foundation Raised, Slab
Sewer Septic Tank
Water Shared Well
Architectural Style Traditional
Others
HOA Fee Include Road Maintenance
Tax ID 063A-006
Ownership Owner/Agent
Acceptable Financing Cash, Conventional, FHA, VA Loan
Listing Terms Cash, Conventional, FHA, VA Loan
Financing Conventional
Special Listing Condition Standard
Read Less Info
Want to know what your home might be worth? Contact us for a FREE valuation!

Our team is ready to help you sell your home for the highest possible price ASAP
Bought with Keller Williams Coastal Area P
"My job is to find and attract mastery-based agents to the office, protect the culture, and make sure everyone is happy! "






