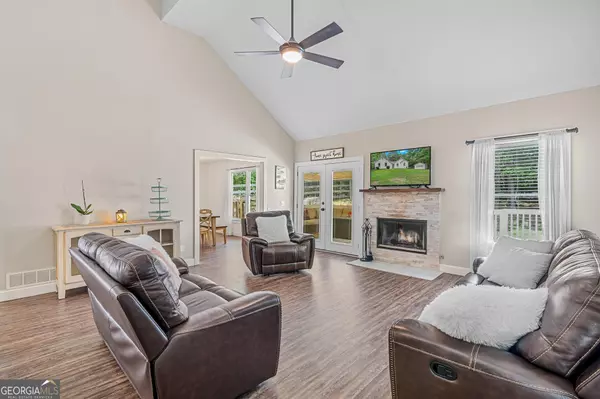$507,500
$499,900
1.5%For more information regarding the value of a property, please contact us for a free consultation.
3 Beds
2 Baths
1,901 SqFt
SOLD DATE : 09/13/2024
Key Details
Sold Price $507,500
Property Type Single Family Home
Sub Type Single Family Residence
Listing Status Sold
Purchase Type For Sale
Square Footage 1,901 sqft
Price per Sqft $266
Subdivision Alatoona Downs
MLS Listing ID 10344585
Sold Date 09/13/24
Style Ranch
Bedrooms 3
Full Baths 2
HOA Y/N No
Originating Board Georgia MLS 2
Year Built 1985
Annual Tax Amount $4,699
Tax Year 2023
Lot Size 1.010 Acres
Acres 1.01
Lot Dimensions 1.01
Property Description
You will not want to miss out on this gorgeous property PRICED UNDER APPRAISAL VALUE situated in the highly regarded, award-winning Cherokee County public school district! This charming 3-bedroom, 2-bathroom ranch is ideally located near HWY 575 and Towne Lake Parkway, just minutes from the vibrant shops and entertainment of highly desirable Woodstock. Enhancing its appeal, Lake Allatoona is right down the road, offering plenty of space for recreational activities! This stunning, renovated home sits on just over 1 acre and features an incredible inground saltwater pool. You will first be greeted by a bright, open living room featuring updated laminate flooring throughout the home - NO CARPET. A stunning fireplace is the focal point of the room, creating a cozy environment. The living room seamlessly flows into the dining and kitchen spaces. The remodeled, gorgeous kitchen is a highlight of this home. It features great renovations including quartz countertops, a large island with a breakfast bar, stainless steel appliances, detailed backsplash, new light fixtures, TWO pantries and a gas range top. There is an eat-in space, perfect for casual dining, as well as a dining room large enough for hosting larger gatherings. Adjacent to the living room is the main hall that leads to the spacious master bedroom featuring vaulted ceilings and includes an ensuite bathroom and large walk-in closet with custom shelving. The ensuite bathroom is completely renovated with bright, white double vanities, modern fixtures, updated tile in the spacious separate shower, and plenty of storage. Additionally, you will find two more bedrooms and another updated full bathroom perfectly located for guests. At the end of the main hall, you will also find the laundry closet with a hanging rack and shelving for storage as well as a conveniently located ironing board that comes off the wall. The outdoor spaces are another highlight of this home, beginning with a large deck connected to the main living space. This deck features a covered portion as well as an open side, creating the perfect space for entertaining. The inground saltwater pool includes a surrounding deck, a beautiful poolside pavilion perfect for parties, and a pool house that provides additional storage as well as protection for the pool pump and equipment. Additional highlights include the renovated attached two-car garage with epoxy flooring, detached two-car carport, and large one-car detached garage, offering endless possibilities for storage, workshops, and hobbies. This property has so much to offer, sitting on just over 1 acre and with no HOA restrictions! Once again, this home is conveniently located near Lake Allatoona for outdoor recreational enjoyment and all the great surrounding areas for shopping, restaurants, and parks, as well as HWY 575 for easy access to Atlanta. You will not want to miss out on the chance to make it yours. Schedule a showing today and discover the endless potential of this incredible property! APPRAISED FOR OVER 500K!!
Location
State GA
County Cherokee
Rooms
Other Rooms Garage(s), Outbuilding, Pool House
Basement None
Dining Room Seats 12+, Separate Room
Interior
Interior Features Double Vanity, High Ceilings, Master On Main Level, Tile Bath, Tray Ceiling(s), Vaulted Ceiling(s), Walk-In Closet(s)
Heating Central
Cooling Ceiling Fan(s), Central Air
Flooring Laminate
Fireplaces Number 1
Fireplaces Type Factory Built, Family Room, Gas Starter
Fireplace Yes
Appliance Cooktop, Dishwasher, Oven, Stainless Steel Appliance(s)
Laundry In Hall
Exterior
Parking Features Attached, Carport, Detached, Garage, Garage Door Opener, Kitchen Level, Parking Pad, RV/Boat Parking, Side/Rear Entrance, Storage
Garage Spaces 5.0
Fence Back Yard, Fenced, Wood
Pool In Ground, Salt Water
Community Features Lake, Street Lights
Utilities Available Cable Available, High Speed Internet, Natural Gas Available, Underground Utilities
View Y/N No
Roof Type Composition
Total Parking Spaces 5
Garage Yes
Private Pool Yes
Building
Lot Description Corner Lot, Private
Faces 575N to Bells Ferry Rd; Left on Victoria Rd; Left at stop to stay on Victoria; Left at Sandpiper Drive; Left at Reed Lane.
Sewer Septic Tank
Water Public
Structure Type Concrete,Stucco
New Construction No
Schools
Elementary Schools Boston
Middle Schools Booth
High Schools Etowah
Others
HOA Fee Include None
Tax ID 21N09 483
Special Listing Condition Resale
Read Less Info
Want to know what your home might be worth? Contact us for a FREE valuation!

Our team is ready to help you sell your home for the highest possible price ASAP

© 2025 Georgia Multiple Listing Service. All Rights Reserved.
"My job is to find and attract mastery-based agents to the office, protect the culture, and make sure everyone is happy! "






