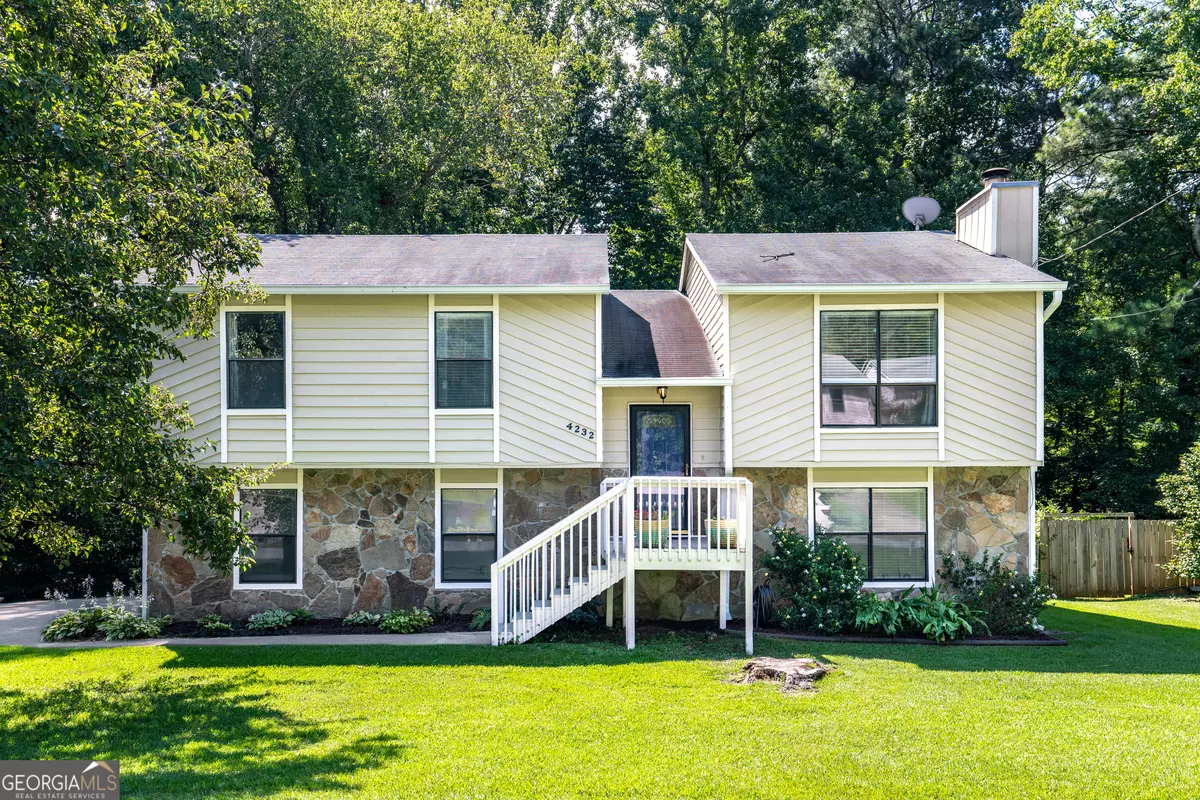$379,900
$379,900
For more information regarding the value of a property, please contact us for a free consultation.
4 Beds
2 Baths
2,519 SqFt
SOLD DATE : 09/13/2024
Key Details
Sold Price $379,900
Property Type Single Family Home
Sub Type Single Family Residence
Listing Status Sold
Purchase Type For Sale
Square Footage 2,519 sqft
Price per Sqft $150
Subdivision Berkeley Manor
MLS Listing ID 10358379
Sold Date 09/13/24
Style Traditional
Bedrooms 4
Full Baths 2
HOA Y/N No
Originating Board Georgia MLS 2
Year Built 1980
Annual Tax Amount $3,230
Tax Year 2023
Lot Size 0.600 Acres
Acres 0.6
Lot Dimensions 26136
Property Description
Discover this charming 4-bedroom, 2-bathroom split-level home situated on a desirable level corner lot in a peaceful Duluth neighborhood. No HOA! Step inside to find stunning engineered hardwood floors on the main level, complemented by fresh paint throughout the interior. The open family room boasts a vaulted ceiling and an inviting fireplace, perfect for gathering and entertaining. The spacious kitchen features ample cabinetry and flows seamlessly into the open-concept dining area, ideal for entertaining. The primary suite offers a tray ceiling, an updated walk-in shower, and a modern vanity with a sleek mirror. Two additional spacious bedrooms on the upper level and a bedroom and den on the lower give ample room for everyone. The lower level provides endless possibilities, with plenty of room to customize for additional living space, a home office, or extra storage. Outdoor living is a delight with a large deck that includes a working hot tub, perfect for relaxing after a long day. The backyard also features a cozy fire pit area and a beautifully manicured, level lawn, making it the perfect spot for outdoor gatherings and activities. Do not miss this great opportunity!
Location
State GA
County Gwinnett
Rooms
Basement Finished, Full
Interior
Interior Features Split Bedroom Plan, Tray Ceiling(s), Vaulted Ceiling(s)
Heating Central
Cooling Ceiling Fan(s), Central Air
Flooring Hardwood
Fireplaces Number 1
Fireplaces Type Family Room
Fireplace Yes
Appliance Dishwasher
Laundry In Basement
Exterior
Parking Features Garage
Garage Spaces 2.0
Community Features None
Utilities Available Cable Available, Electricity Available, Phone Available, Sewer Available
View Y/N No
Roof Type Composition
Total Parking Spaces 2
Garage Yes
Private Pool No
Building
Lot Description Corner Lot, Private
Faces I-85 to Beaver Ruin Rd. Right on Satellite Blvd to left on Hopkins Mill Rd. Pass by golf course and take right on Old Norcross Rd to left on Landington Way to left on Stratford Place.
Foundation Block
Sewer Public Sewer
Water Public
Structure Type Stone,Wood Siding
New Construction No
Schools
Elementary Schools Cb Chesney
Middle Schools Duluth
High Schools Duluth
Others
HOA Fee Include None
Tax ID R6238 124
Security Features Smoke Detector(s)
Special Listing Condition Resale
Read Less Info
Want to know what your home might be worth? Contact us for a FREE valuation!

Our team is ready to help you sell your home for the highest possible price ASAP

© 2025 Georgia Multiple Listing Service. All Rights Reserved.
"My job is to find and attract mastery-based agents to the office, protect the culture, and make sure everyone is happy! "






