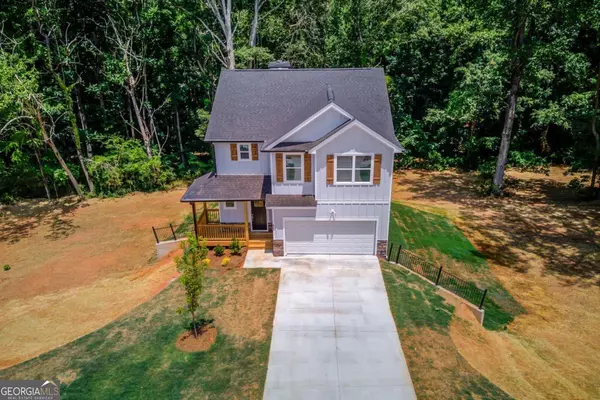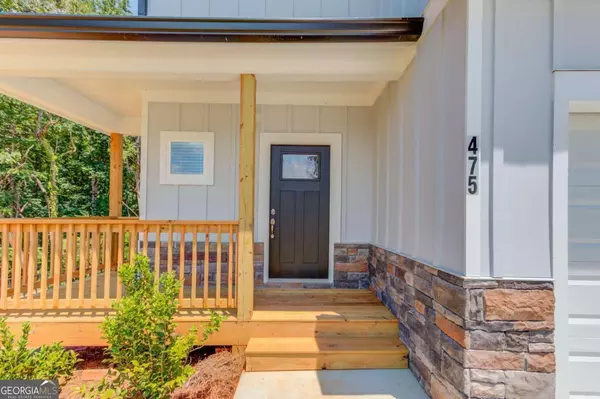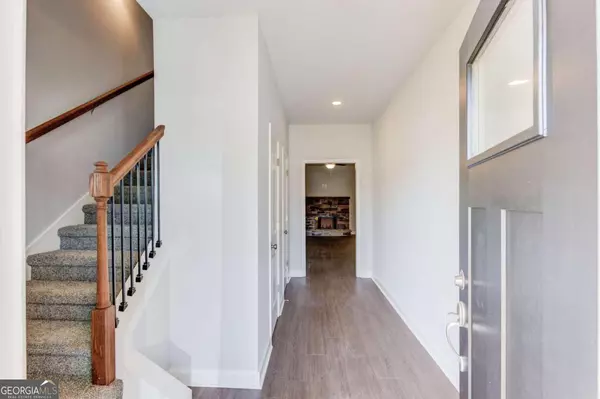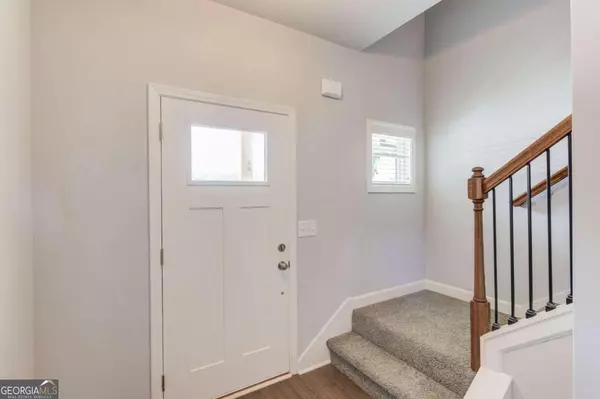$429,900
$429,900
For more information regarding the value of a property, please contact us for a free consultation.
4 Beds
2.5 Baths
2,243 SqFt
SOLD DATE : 08/30/2024
Key Details
Sold Price $429,900
Property Type Single Family Home
Sub Type Single Family Residence
Listing Status Sold
Purchase Type For Sale
Square Footage 2,243 sqft
Price per Sqft $191
Subdivision Webb Estates
MLS Listing ID 10346797
Sold Date 08/30/24
Style Craftsman
Bedrooms 4
Full Baths 2
Half Baths 1
HOA Fees $500
HOA Y/N Yes
Originating Board Georgia MLS 2
Year Built 2024
Annual Tax Amount $2,022
Tax Year 2023
Lot Size 0.981 Acres
Acres 0.981
Lot Dimensions 42732.36
Property Description
Welcome home! Our Graham II plan is on a full basement, located in the cul-de-sac in Webb Estates, Jefferson. Foyer leads to a large, open main living room with wood burning fireplace. The kitchen features white cabinets, large island, tile backsplash, stainless appliances and breakfast/dining room. Walk in pantry located off the mud room. Granite and 2" Faux Wood Blinds throughout the home. Owner's Suite includes two walk-in closets, tiled shower, double vanity and a linen closet. Three additional bedrooms, bathroom with double vanity and the laundry room are also located on the second floor. LVP and carpet flooring. Relax and enjoy the outdoors on the deck with game day package. The private wooded view from the home is amazing! Only 2 homes remaining in this charming neighborhood. $4k incentive with our preferred lender Casey Simmons, NMLS #2303959 with Homeowner's Financial Group. *Actual photos of the home* Move in ready!! Call today!!
Location
State GA
County Jackson
Rooms
Basement Concrete, Daylight, Exterior Entry, Full, Unfinished
Interior
Interior Features Double Vanity, High Ceilings, Walk-In Closet(s)
Heating Central, Electric, Heat Pump, Zoned
Cooling Ceiling Fan(s), Central Air, Electric, Zoned
Flooring Carpet, Laminate
Fireplaces Number 2
Fireplaces Type Family Room, Living Room, Masonry, Outside
Fireplace Yes
Appliance Dishwasher, Electric Water Heater, Microwave, Oven/Range (Combo), Stainless Steel Appliance(s)
Laundry Upper Level
Exterior
Parking Features Garage, Garage Door Opener, Kitchen Level
Community Features Sidewalks, Street Lights
Utilities Available Cable Available, Electricity Available, Phone Available, Water Available
View Y/N Yes
View Seasonal View
Roof Type Composition
Garage Yes
Private Pool No
Building
Lot Description Cul-De-Sac
Faces GPS friendly to 2609 Brockton Rd, Jefferson GA 30549, then follow the signs.
Sewer Septic Tank
Water Public
Structure Type Concrete
New Construction Yes
Schools
Elementary Schools East Jackson
Middle Schools East Jackson
High Schools East Jackson Comp
Others
HOA Fee Include Maintenance Grounds,Management Fee
Tax ID 052F 015
Security Features Carbon Monoxide Detector(s),Smoke Detector(s)
Acceptable Financing 1031 Exchange, Cash, Conventional, FHA, VA Loan
Listing Terms 1031 Exchange, Cash, Conventional, FHA, VA Loan
Special Listing Condition New Construction
Read Less Info
Want to know what your home might be worth? Contact us for a FREE valuation!

Our team is ready to help you sell your home for the highest possible price ASAP

© 2025 Georgia Multiple Listing Service. All Rights Reserved.
"My job is to find and attract mastery-based agents to the office, protect the culture, and make sure everyone is happy! "






