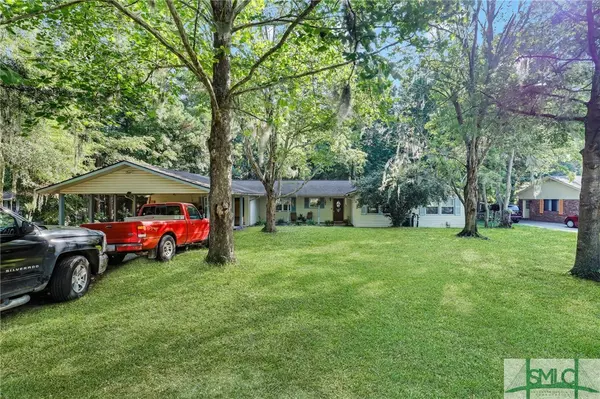$247,300
$247,258
For more information regarding the value of a property, please contact us for a free consultation.
4 Beds
2 Baths
2,184 SqFt
SOLD DATE : 09/05/2024
Key Details
Sold Price $247,300
Property Type Single Family Home
Sub Type Single Family Residence
Listing Status Sold
Purchase Type For Sale
Square Footage 2,184 sqft
Price per Sqft $113
Subdivision Way
MLS Listing ID 314615
Sold Date 09/05/24
Style Ranch,Traditional
Bedrooms 4
Full Baths 2
HOA Y/N No
Year Built 1979
Contingent Due Diligence,Financing
Lot Size 0.550 Acres
Acres 0.55
Property Description
Come and check out this awesome 4 bedroom 2 bathroom home located in a quaint neighborhood in Hinesville! Only 3 miles from Fort Stewart and NO HOA!! Situated on a large .55 acre lot! This home features a cozy living room, galley style kitchen and dining area. The kitchen features chic white cabinets, stainless steel appliances, and ample cabinet storage! Owner's Suite features an attached private bathroom with single vanity and shower. Huge Oversized room that could be used as the Owner's Suite/bonus room or anything you may need it for! The backyard is fully fenced and includes a covered patio and raised deck! Perfect area for entertaining guests or enjoying summer days or winter nights!
Location
State GA
County Liberty
Community Shopping
Rooms
Other Rooms Shed(s)
Interior
Interior Features Breakfast Area, Ceiling Fan(s), Entrance Foyer, Gourmet Kitchen, Main Level Primary, Tub Shower, Vanity, Programmable Thermostat
Heating Electric, Heat Pump
Cooling Electric, Heat Pump
Fireplace No
Window Features Double Pane Windows
Appliance Some Electric Appliances, Dishwasher, Electric Water Heater, Disposal, Microwave, Oven, Plumbed For Ice Maker, Range, Refrigerator
Laundry Laundry Room
Exterior
Exterior Feature Covered Patio, Deck
Parking Features Attached
Carport Spaces 2
Fence Yard Fenced
Community Features Shopping
Utilities Available Underground Utilities
Water Access Desc Public
Roof Type Asphalt
Porch Covered, Deck, Front Porch, Patio
Building
Lot Description City Lot, Interior Lot, Public Road, Sprinkler System
Story 1
Foundation Slab
Sewer Public Sewer
Water Public
Architectural Style Ranch, Traditional
Additional Building Shed(s)
New Construction No
Schools
Elementary Schools Joseph Martin
Middle Schools Midway Middle
High Schools Liberty
Others
Tax ID 057D053
Ownership Homeowner/Owner
Acceptable Financing Cash, Conventional, FHA, VA Loan
Listing Terms Cash, Conventional, FHA, VA Loan
Financing VA
Special Listing Condition Standard
Read Less Info
Want to know what your home might be worth? Contact us for a FREE valuation!

Our team is ready to help you sell your home for the highest possible price ASAP
Bought with Keller Williams Coastal Area P
"My job is to find and attract mastery-based agents to the office, protect the culture, and make sure everyone is happy! "






